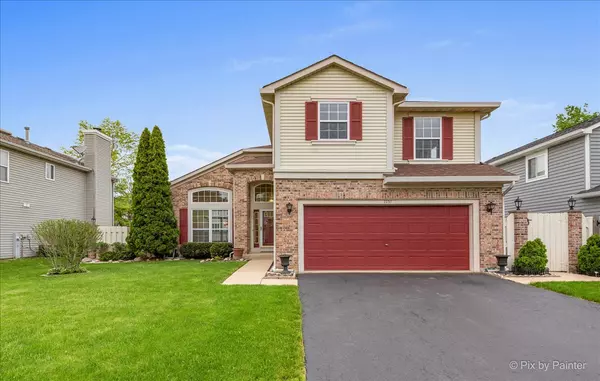For more information regarding the value of a property, please contact us for a free consultation.
Key Details
Sold Price $390,000
Property Type Single Family Home
Sub Type Detached Single
Listing Status Sold
Purchase Type For Sale
Square Footage 2,952 sqft
Price per Sqft $132
Subdivision Big Sky
MLS Listing ID 11408461
Sold Date 07/08/22
Style Contemporary
Bedrooms 3
Full Baths 3
Half Baths 1
Year Built 1994
Annual Tax Amount $7,989
Tax Year 2021
Lot Size 7,405 Sqft
Lot Dimensions 60X120X60X120
Property Description
This is the home you have been waiting for that is located in a quiet neighborhood nestled in a prime location. This home has never had pets and one owner. Professional landscaping that has great curb appeal with dawn to dusk LED lighted lanterns with matching brick pillars and an oversized two-car garage. This beautiful home features an open floor plan that makes entertaining effortlessly, a two-story foyer opens to the living and dining room with vaulted ceilings and tons of windows for natural sunlight. The kitchen opens to the family room and looks out to your own private oasis. Main floor kitchen has all new appliances and eating area. There is a powder room and large laundry room right off the garage. The primary bedroom offers a sitting room that can be turned into a 4th bedroom, two large closets to store all your belongings. The two bedrooms are spacious and the full bathroom with separate shower and water closet allow for ease getting ready in the morning. The basement has a full size kitchen and multi purpose rooms that is great for entertaining or in-law arrangement, three multi-use large storage closets, a full bathroom with step-in shower, additional storage in the utility room complete with utility sink. This home is fully fenced-in, complete with gazebo and in-ground heated swimming pool spa with jacuzzi jets, benches surround sundeck concrete patio and scattered outdoor electrical outlets to light up your private retreat. There are three storage units to store all your pool and yard equipment. This backyard offers two rose trellises, perennial rock garden and a raised vegetable garden completes your oasis. LOTS OF NEWER HERE: All new kitchen appliances on main floor 2021, roof and siding 2010, furnace 2012, AC and waterheater 2016, new carpet, whole house painted in 2016, new Kohler toilets & Moen faucets, whole house carpet cleaned in April 2022. Stove, fridge and freezer in the basement stay with the home. Walking distance to parks, walk and bike paths. Highly rated Crystal Lake schools. Close to shopping, Randall Road, Algonquin Commons shopping corridor, restaurants, theaters and much much more. Hurry, it will not last long!
Location
State IL
County Mc Henry
Community Park, Curbs, Sidewalks, Street Lights, Street Paved
Rooms
Basement Full
Interior
Interior Features Vaulted/Cathedral Ceilings, In-Law Arrangement, First Floor Laundry, Walk-In Closet(s), Open Floorplan
Heating Natural Gas, Forced Air
Cooling Central Air
Fireplace Y
Appliance Range, Dishwasher, Refrigerator, Freezer, Washer, Dryer, Disposal, Range Hood
Laundry Sink
Exterior
Exterior Feature Patio, In Ground Pool, Storms/Screens, Outdoor Grill
Garage Attached
Garage Spaces 2.0
Pool in ground pool
View Y/N true
Roof Type Asphalt
Building
Story 2 Stories
Foundation Concrete Perimeter
Sewer Public Sewer
Water Public
New Construction false
Schools
Elementary Schools Indian Prairie Elementary School
Middle Schools Lundahl Middle School
High Schools Crystal Lake South High School
School District 47, 47, 155
Others
HOA Fee Include None
Ownership Fee Simple
Special Listing Condition None
Read Less Info
Want to know what your home might be worth? Contact us for a FREE valuation!

Our team is ready to help you sell your home for the highest possible price ASAP
© 2024 Listings courtesy of MRED as distributed by MLS GRID. All Rights Reserved.
Bought with Donald Hampton • Southwestern Real Estate, Inc.
GET MORE INFORMATION




