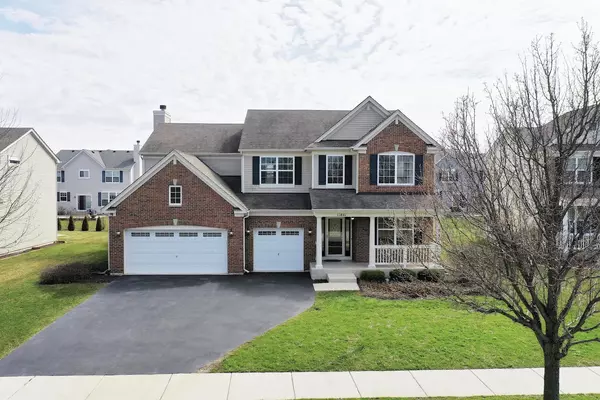For more information regarding the value of a property, please contact us for a free consultation.
Key Details
Sold Price $475,000
Property Type Single Family Home
Sub Type Detached Single
Listing Status Sold
Purchase Type For Sale
Square Footage 3,130 sqft
Price per Sqft $151
Subdivision Talamore
MLS Listing ID 11351914
Sold Date 06/03/22
Bedrooms 4
Full Baths 2
Half Baths 1
HOA Fees $68/mo
Year Built 2006
Annual Tax Amount $9,728
Tax Year 2020
Lot Dimensions 70X120
Property Description
Nestled on a quiet street in Talamore, this former model home was built and packaged with a list of upgrades (including an interior sprinkler system!). This two story meticulously maintained home has just been freshly painted and is move in ready. Featuring four bedrooms, a loft, personal study, & three car garage, this open floor plan has genuine flow from room to room. In the kitchen, the beautiful black Granite Island reflects off the abundant natural light shining through the many windows. The Island easily seats four and can be used as a breakfast bar or a night of hosting your closest friends. Stainless steel appliances and the oversized LG refrigerator are sure to catch your eye. The kitchen opens up to the grand family room where you'll find a wood burning fireplace and sliding glass doors out the back deck. First floor study is ideal for working from home and is perfectly tucked in its own hallway alongside a powder room. On the second floor, the open loft could double as a playroom or additional office. French doors leading into the master bedroom suite, accompanied by his and her closets, private stand alone shower and jetted soaking tub. The full basement was complete with 9ft ceilings and built in storage shelving. Three car garage flooring and front porch were recently finished with epoxy- which is a rare find! Walkable to the clubhouse, truly an entertainment destination with a waterpark like pool, fitness center, playground, and pond.
Location
State IL
County Mc Henry
Community Clubhouse, Park, Pool, Tennis Court(S), Lake, Curbs, Sidewalks, Street Lights, Street Paved
Rooms
Basement Full
Interior
Interior Features First Floor Laundry, Open Floorplan, Some Carpeting, Granite Counters
Heating Natural Gas, Forced Air
Cooling Central Air
Fireplaces Number 1
Fireplaces Type Wood Burning, Gas Starter
Fireplace Y
Appliance Double Oven, Microwave, Dishwasher, High End Refrigerator, Washer, Dryer, Water Softener Owned, Front Controls on Range/Cooktop, Gas Cooktop
Laundry Sink
Exterior
Exterior Feature Deck, Porch
Garage Attached
Garage Spaces 3.0
Waterfront false
View Y/N true
Roof Type Asphalt
Building
Lot Description Sidewalks
Story 2 Stories
Sewer Public Sewer
Water Public
New Construction false
Schools
Elementary Schools Leggee Elementary School
Middle Schools Marlowe Middle School
High Schools Huntley High School
School District 158, 158, 158
Others
HOA Fee Include None
Ownership Fee Simple w/ HO Assn.
Special Listing Condition None
Read Less Info
Want to know what your home might be worth? Contact us for a FREE valuation!

Our team is ready to help you sell your home for the highest possible price ASAP
© 2024 Listings courtesy of MRED as distributed by MLS GRID. All Rights Reserved.
Bought with Maureen Hannon • Keller Williams Premiere Properties
GET MORE INFORMATION




