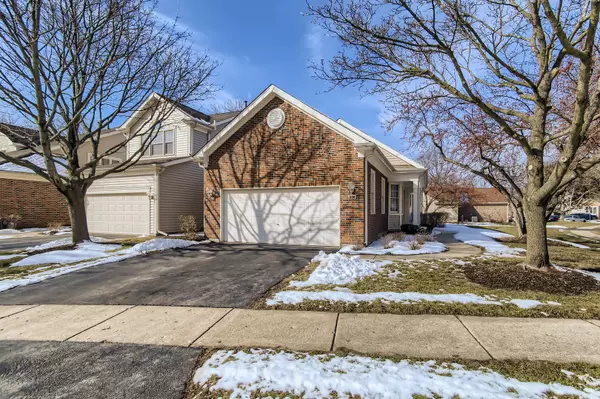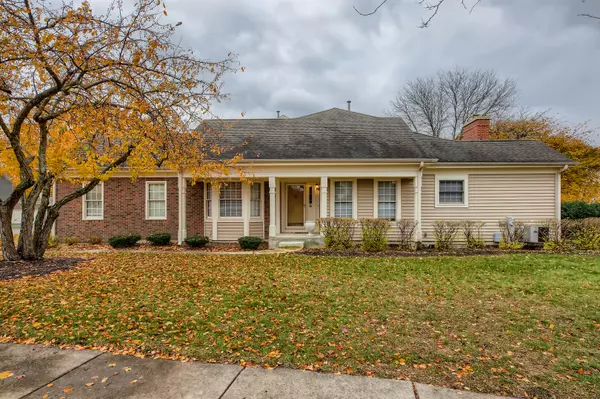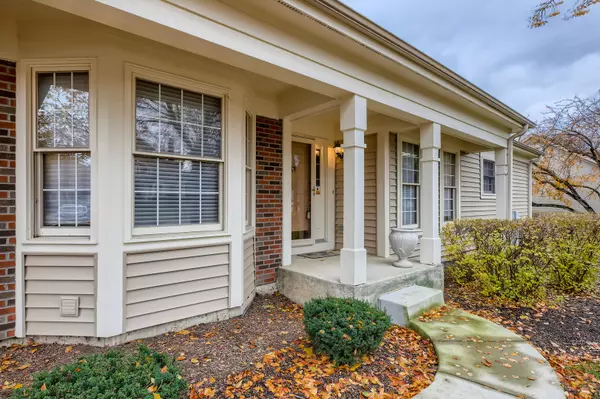For more information regarding the value of a property, please contact us for a free consultation.
Key Details
Sold Price $393,500
Property Type Townhouse
Sub Type Townhouse-Ranch
Listing Status Sold
Purchase Type For Sale
Square Footage 1,701 sqft
Price per Sqft $231
Subdivision Haverford
MLS Listing ID 11347267
Sold Date 05/20/22
Bedrooms 2
Full Baths 2
HOA Fees $277/mo
Year Built 1992
Annual Tax Amount $7,781
Tax Year 2020
Lot Dimensions 594594
Property Description
These are all the upgrades that have been done in the last month: Hardwood floors in foyer, living room, dining room, hallway and stairs. New high toilets. New HVAC. New Water Heater. New lite fixture. Freshly painted T/O. A very elegant ranch style townhome awaits you in at the Bristol model. Perfect for one floor living space. The stylish entry foyer opens to a formal dining room on one side and a quiet library or den on the other. The large living room with W/B fireplace a focal point. Just beyond a roomy kitchen & breakfast nook, and SS appliances completes the open environment. Your master bedroom/bath suite features a volume ceiling and large walk-in closet. Luxury master bath with shower & whirlpool tub, double vanities & dressing area. A large second bedroom and full second bath is included. A laundry room and attached garage add the finishing touches to luxurious and very livable home. Full basement ready for your finishing touches. Haverford is one of the most desirable neighborhoods in east Schaumburg. Minutes from popular shopping & restaurants found in Woodfield area plus easy access to 355 & 90. Award winning Schools & park district, all-in top-rated community.
Location
State IL
County Cook
Rooms
Basement Full
Interior
Interior Features Vaulted/Cathedral Ceilings, First Floor Bedroom, First Floor Laundry, First Floor Full Bath, Walk-In Closet(s)
Heating Natural Gas, Forced Air
Cooling Central Air
Fireplaces Number 1
Fireplaces Type Attached Fireplace Doors/Screen, Gas Starter
Fireplace Y
Appliance Range, Microwave, Dishwasher, Refrigerator, Washer, Dryer, Disposal, Stainless Steel Appliance(s)
Exterior
Exterior Feature Patio, End Unit
Garage Attached
Garage Spaces 2.0
Community Features Ceiling Fan
View Y/N true
Building
Foundation Concrete Perimeter
Sewer Public Sewer
Water Lake Michigan
New Construction false
Schools
Elementary Schools Fairview Elementary School
Middle Schools Margaret Mead Junior High School
High Schools J B Conant High School
School District 54, 54, 211
Others
Pets Allowed Cats OK, Dogs OK
HOA Fee Include Insurance, Exterior Maintenance, Lawn Care, Scavenger, Snow Removal
Ownership Fee Simple
Special Listing Condition None
Read Less Info
Want to know what your home might be worth? Contact us for a FREE valuation!

Our team is ready to help you sell your home for the highest possible price ASAP
© 2024 Listings courtesy of MRED as distributed by MLS GRID. All Rights Reserved.
Bought with Natasha Taylor Miller • @properties Christie's International Real Estate
GET MORE INFORMATION




