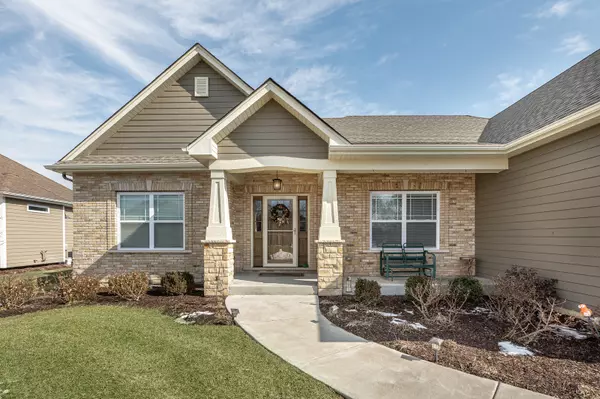For more information regarding the value of a property, please contact us for a free consultation.
Key Details
Sold Price $470,000
Property Type Single Family Home
Sub Type Detached Single
Listing Status Sold
Purchase Type For Sale
Square Footage 2,300 sqft
Price per Sqft $204
Subdivision Blackberry Woods
MLS Listing ID 11327769
Sold Date 05/16/22
Style Ranch
Bedrooms 3
Full Baths 2
Year Built 2017
Annual Tax Amount $10,242
Tax Year 2020
Lot Size 0.370 Acres
Lot Dimensions 210 X 85 X 200 X 80
Property Description
Top-quality McCue ranch, full of upgrades -- custom floorplan....all bedroom & bathroom dimensions were expanded, resulting in SPACIOUS accommodations. ~~ Sellers spared NO expense for this dream home! ABSOLUTELY stunning!!! ~~ Premium cul-de-sac site...enjoy beautiful views of nature from the massive brick paver patio - with no neighbors directly behind -- must see to appreciate!! ~~ Exterior features Hardie Board siding with stone & brick accents, abundant perennial landscaping, custom front entry door, upgraded garage door, automatic sprinkler system & 40-year roof!! Oversized 2.5-car garage. All the best materials were also used inside....kitchen & baths include upgraded flooring, fixtures and cabinets: gorgeous Quartz & cracked glass shower tile, guest bath cast iron tub, top-quality kitchen cabinets (including EXTRA cabinets!), granite kitchen counters, glass backsplash, and top-rated appliances including wine fridge!! Hand-scraped wood floors, Italian Murano glass light fixtures, electric stone fireplace, Craftsman columns and arched doorways.......the list goes on & on! Massive basement with bathroom rough-in - painted floors are light & bright. Additional mechanical upgrades (!) include whole house humidifier, water filtration system, reverse Osmosis system AND Ozone washing machine sanitizer system!!!
Location
State IL
County Kendall
Rooms
Basement Full
Interior
Heating Natural Gas
Cooling Central Air
Fireplaces Number 1
Fireplace Y
Appliance Double Oven, Microwave, Dishwasher, High End Refrigerator, Washer, Dryer, Disposal, Stainless Steel Appliance(s), Cooktop, Range Hood, Water Purifier Owned
Exterior
Exterior Feature Patio, Brick Paver Patio
Garage Attached
Garage Spaces 2.5
Waterfront false
View Y/N true
Building
Story 1 Story
Sewer Public Sewer
Water Public
New Construction false
Schools
Elementary Schools Yorkville Grade School
School District 115, 115, 115
Others
HOA Fee Include None
Ownership Fee Simple
Special Listing Condition None
Read Less Info
Want to know what your home might be worth? Contact us for a FREE valuation!

Our team is ready to help you sell your home for the highest possible price ASAP
© 2024 Listings courtesy of MRED as distributed by MLS GRID. All Rights Reserved.
Bought with Joe Piraino • Baird & Warner
GET MORE INFORMATION




