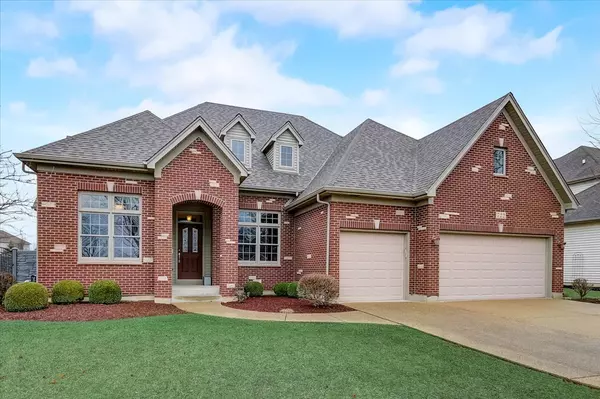For more information regarding the value of a property, please contact us for a free consultation.
Key Details
Sold Price $475,000
Property Type Single Family Home
Sub Type Detached Single
Listing Status Sold
Purchase Type For Sale
Square Footage 2,600 sqft
Price per Sqft $182
Subdivision Country Hills
MLS Listing ID 11358840
Sold Date 04/29/22
Bedrooms 3
Full Baths 2
Year Built 2004
Annual Tax Amount $9,776
Tax Year 2020
Lot Dimensions 12000
Property Description
Unique craftsmanship and architectural detail in this custom-built home in Country Hills! Brick front, 3-car garage, concrete driveway and covered entryway are just the start to this 3 bedroom, 2 bath ranch with full basement and upstairs bonus room. Hardwood flooring throughout the foyer, kitchen and great room. Cozy front room that can be used as an office, den or library. Large, open kitchen with SS appliances (fridge is negotiable), custom cabinetry w/reverse crown molding and a large breakfast bar. Convenient door to the garage from the kitchen for ease in bringing in groceries! Stunning great room with floor-to-ceiling brick fireplace and French door to the covered patio. This split floorplan offers a private primary suite with volume ceiling, over-sized walk-in closet and stunning en suite with HUGE walk-through shower, dual vanities and deep corner tub. The other side of the home features two secondary bedrooms and a large shared bathroom. Large mud room/laundry room with built-in cabinets, sink, two storage closets and another door to the garage. Head upstairs to check out the finished bonus room and walk-in attic with tons of storage or future finishing potential. Large, private yard with custom fence and covered porch. New roof, skylights and gutters in 2020! New on-demand hot water system in 2020!
Location
State IL
County Kendall
Community Curbs, Sidewalks, Street Lights, Street Paved
Rooms
Basement Full
Interior
Interior Features Vaulted/Cathedral Ceilings, Skylight(s), Hardwood Floors, Built-in Features, Walk-In Closet(s)
Heating Natural Gas, Forced Air
Cooling Central Air
Fireplaces Number 1
Fireplaces Type Gas Log, Gas Starter
Fireplace Y
Appliance Double Oven, Microwave, Dishwasher, Disposal, Stainless Steel Appliance(s)
Laundry In Unit, Sink
Exterior
Exterior Feature Patio
Garage Attached
Garage Spaces 3.0
Waterfront false
View Y/N true
Building
Story 2 Stories
Sewer Public Sewer
Water Public
New Construction false
Schools
Elementary Schools Circle Center Grade School
Middle Schools Yorkville Middle School
High Schools Yorkville High School
School District 115, 115, 115
Others
HOA Fee Include None
Ownership Fee Simple
Special Listing Condition None
Read Less Info
Want to know what your home might be worth? Contact us for a FREE valuation!

Our team is ready to help you sell your home for the highest possible price ASAP
© 2024 Listings courtesy of MRED as distributed by MLS GRID. All Rights Reserved.
Bought with Mihaela Postu • Xhomes Realty
GET MORE INFORMATION




