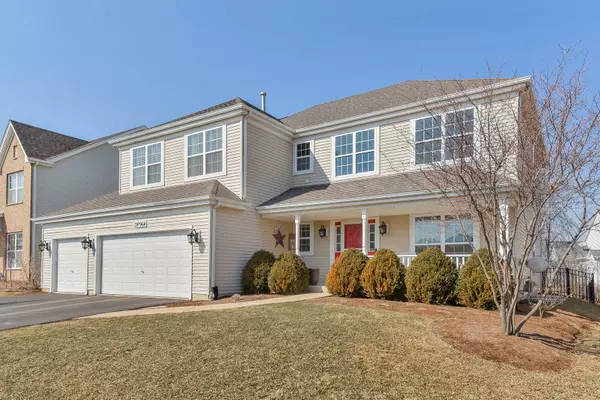For more information regarding the value of a property, please contact us for a free consultation.
Key Details
Sold Price $535,000
Property Type Single Family Home
Sub Type Detached Single
Listing Status Sold
Purchase Type For Sale
Square Footage 2,617 sqft
Price per Sqft $204
Subdivision Mill Creek Tanna
MLS Listing ID 11351147
Sold Date 04/27/22
Bedrooms 4
Full Baths 2
Half Baths 1
Year Built 2010
Annual Tax Amount $10,527
Tax Year 2020
Lot Size 8,276 Sqft
Lot Dimensions 70 X 120
Property Description
Welcome to perfection! This Mill Creek STUNNER boasts feature after feature including light, oak hardwood floors refinished in 2021, new custom staircase in 2021, custom millwork throughout main level and fresh paint throughout in 2022! Your striking kitchen offers custom painted cabinetry, island with custom millwork and seating, crown molding, granite counters, pendant lighting, stainless steel appliances with a stovetop oven and closet pantry! Your eating area offers access to your picture perfect landscaped backyard. Airy and bright family room with decorative surround wood burning, gas starter fireplace with mantle, crown molding and ceiling fan! Your grand two story entrance leads you into your formal living room and dining room with hardwood floors and board and batten surround. French doors lead you into your main floor office! Your expansive master suite offers a tray ceiling with an oversized walk-in closet and a large master bath boasting double sinks, soaker tub and separate shower. Additional spacious bedrooms, hall bath with double sink and a shower/tub combo. Spacious second floor laundry with separate sink and shelving. Your dreamy fenced backyard offers a multi-tiered brick paver patio, built-in fire pit that is ideal for the upcoming, warm spring nights and is surrounded by incredible landscaping! Full basement ready for your vision and already plumbed for a an additional bathroom! Don't let this opportunity to live in the acclaimed Mill Creek subdivision pass you by.
Location
State IL
County Kane
Community Clubhouse, Park, Pool, Tennis Court(S), Curbs, Sidewalks, Street Lights, Street Paved
Rooms
Basement Full
Interior
Interior Features Hardwood Floors, Second Floor Laundry, Walk-In Closet(s), Open Floorplan
Heating Natural Gas, Forced Air
Cooling Central Air
Fireplaces Number 1
Fireplaces Type Wood Burning, Gas Starter
Fireplace Y
Appliance Range, Microwave, Dishwasher, Refrigerator, Washer, Dryer, Disposal, Stainless Steel Appliance(s), Water Softener Owned
Laundry Sink
Exterior
Exterior Feature Porch, Brick Paver Patio, Fire Pit
Garage Attached
Garage Spaces 3.0
Waterfront false
View Y/N true
Roof Type Asphalt
Building
Lot Description Fenced Yard, Landscaped, Park Adjacent
Story 2 Stories
Foundation Concrete Perimeter
Sewer Public Sewer
Water Community Well
New Construction false
Schools
Elementary Schools Mill Creek Elementary School
Middle Schools Geneva Middle School
High Schools Geneva Community High School
School District 304, 304, 304
Others
HOA Fee Include None
Ownership Fee Simple
Special Listing Condition None
Read Less Info
Want to know what your home might be worth? Contact us for a FREE valuation!

Our team is ready to help you sell your home for the highest possible price ASAP
© 2024 Listings courtesy of MRED as distributed by MLS GRID. All Rights Reserved.
Bought with Cory Jones • RE/MAX All Pro - St Charles
GET MORE INFORMATION




