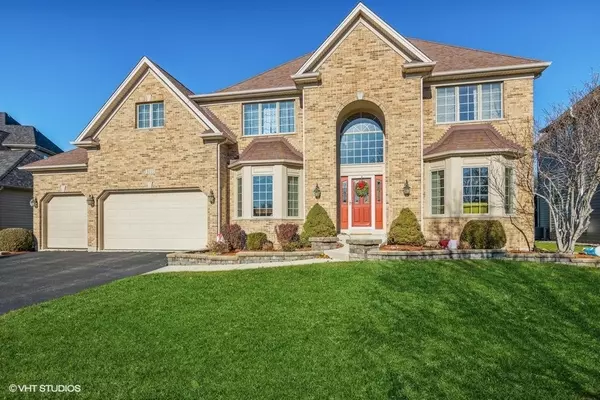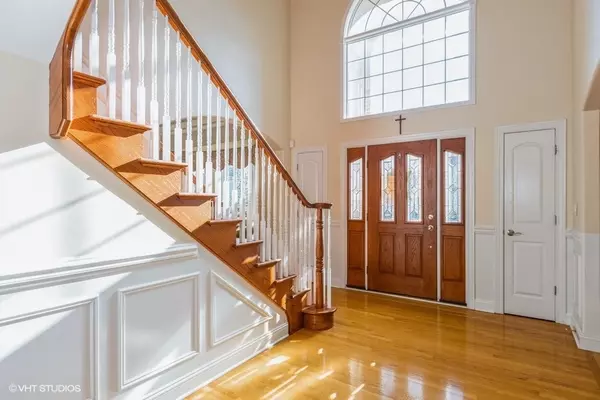For more information regarding the value of a property, please contact us for a free consultation.
Key Details
Sold Price $785,000
Property Type Single Family Home
Sub Type Detached Single
Listing Status Sold
Purchase Type For Sale
Square Footage 3,935 sqft
Price per Sqft $199
Subdivision Ashbury
MLS Listing ID 11181567
Sold Date 04/14/22
Bedrooms 5
Full Baths 5
HOA Fees $54/ann
Year Built 2005
Annual Tax Amount $18,008
Tax Year 2020
Lot Size 10,018 Sqft
Lot Dimensions 84X118X85X120
Property Description
Executive Brick Front Home in desired Ashbury Subdivision. Home Built by Oak Hill Builders in 2005 and situated in the Newer Section within walking distance to the Pool and Clubhouse! The Spectacular Light and Bright Floorplan is perfect for Entertaining. Cooks Delight Kitchen with Prep sink in Island, Ample cabinets, Built-in Wine Rack, SS Appliances & so much more. Dual Staircases give this home its Grand Feel! Gather Around the Cozy Gas Fireplace in the Family Room with Vaulted Ceilings. 1st Floor Office could be used as another bedroom or toy room and there's a Full Bath Adjacent. 4 generous-sized rooms on the 2nd floor with Room #2 being a Princess Suite and Room 3&4 sharing a Jack & Jill Bath. Finished basement perfect for in-law arrangement or Hosting Parties. Complete with Full Bath, Living Room, Eating Area, 5th Bedroom, Bar & Theater Room. Relax outside on the Brick Paver Patio with Mature Trees in the Fully Fenced Yard! Upgrades Galore in this house! Fridge, Dishwasher, W/D, Furnace, (1) AC Unit & H2O ALL replaced within the past 5-10 years! Ashbury is a GREAT Subdivision offering a Pool/Clubhouse/Tennis all within walking distance. Excellent 204 schools; Patterson/Crone/Neuqua.
Location
State IL
County Will
Rooms
Basement Full
Interior
Interior Features Vaulted/Cathedral Ceilings, Skylight(s), Hardwood Floors, First Floor Laundry, First Floor Full Bath, Walk-In Closet(s)
Heating Natural Gas
Cooling Central Air
Fireplaces Number 1
Fireplaces Type Gas Log
Fireplace Y
Appliance Microwave, Dishwasher, Refrigerator, Washer, Dryer, Disposal, Stainless Steel Appliance(s), Cooktop, Built-In Oven, Range Hood, Range Hood
Laundry In Unit
Exterior
Exterior Feature Brick Paver Patio
Garage Attached
Garage Spaces 3.0
Waterfront false
View Y/N true
Roof Type Asphalt
Building
Lot Description Mature Trees, Sidewalks, Streetlights, Wood Fence
Story 2 Stories
Foundation Concrete Perimeter
Sewer Public Sewer
Water Lake Michigan
New Construction false
Schools
Elementary Schools Patterson Elementary School
Middle Schools Crone Middle School
High Schools Neuqua Valley High School
School District 204, 204, 204
Others
HOA Fee Include Clubhouse, Pool
Ownership Fee Simple w/ HO Assn.
Special Listing Condition None
Read Less Info
Want to know what your home might be worth? Contact us for a FREE valuation!

Our team is ready to help you sell your home for the highest possible price ASAP
© 2024 Listings courtesy of MRED as distributed by MLS GRID. All Rights Reserved.
Bought with Karen Spangler • Coldwell Banker Realty
GET MORE INFORMATION




