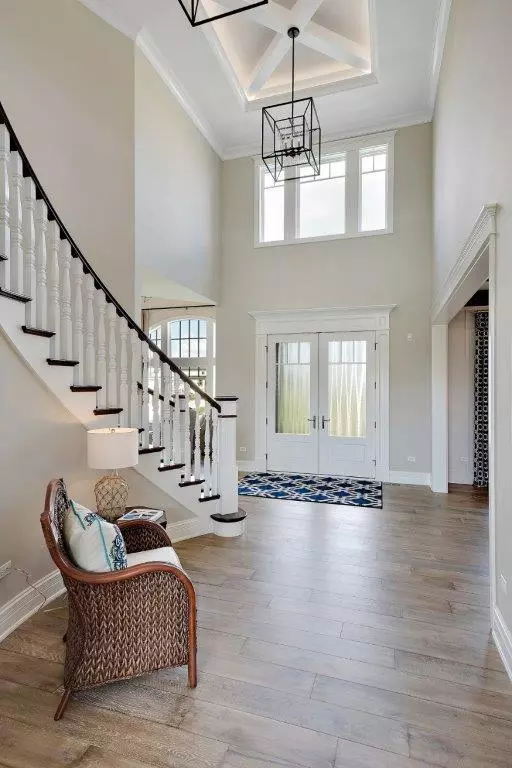For more information regarding the value of a property, please contact us for a free consultation.
Key Details
Sold Price $1,555,000
Property Type Single Family Home
Sub Type Detached Single
Listing Status Sold
Purchase Type For Sale
Square Footage 5,942 sqft
Price per Sqft $261
Subdivision Ashwood Park
MLS Listing ID 11143300
Sold Date 12/17/21
Bedrooms 6
Full Baths 5
Half Baths 2
HOA Fees $133/ann
Year Built 2018
Annual Tax Amount $3,210
Tax Year 2020
Lot Size 0.413 Acres
Lot Dimensions 150X120
Property Description
Home Sweet Home! Expansive King's Court Model! This Completely Furnished Home Will Meet All Your Requirements! Amazing Master Bedroom is a Getaway Retreat! Approximately 6,000 Sq. Ft. Plus A Fully Finished Basement! Elegant Two Story Foyer w/ Spectacular Curved Staircase Leads You Into This Wonderful Open Floor Plan! Hardwood Floors on most of the 1st Floor! 10' Ceilings! First Floor Master/Guest Suite! Exquisite Millwork! So Many Extras! The Large Chef's Kitchen Offers Top Quality Sub-Zero Wolf Stainless Appliances, Granite, Center Island w/ Seating and Butlers Pantry! Beautiful Eating Area is Open to a Stunning Sunroom and Did I Mention it Also Has a Fireplace! Stylish Two Story Family Room with Floor to Ceiling Stone Fireplace, Beverage Center and A Wall of Windows that Offers Pond Views! Custom Family Center Mudroom and First Floor Library! 2nd Floor Master Suite is Fit For A King & Queen! Fireplace & Cathedral Ceiling w/ Floating Beams and Coffee Bar w/ Beverage Cooler! Incredible Walk-in Closet w/ Island Dresser and Built-ins! Zero Barrier Shower, Separate Tub, Heated Floors and His & Her Vanities! All 2nd Floor Bedrooms Have Vaulted Ceilings and On-Suite Bathrooms! Laundry Rooms on First and 2nd Floor! Deep Pour Finished Basement Offers a Private Exercise Room, Bar with Wine Tasting Room, Spacious Recreation Room, Bedroom w/ Full Bath and Several Flex Rooms! Three Car Garage w/ Stairs to Basement! Control 4 Home Automation! Enjoy the Outdoors on the Private Covered Composite Deck or the Paver Patio. Professionally Landscaped and Great Pond Views! This Home Has Been Professionally Furnished & Decorated! Just Move In and Enjoy! Ashwood Park also Offers a Luxury $8M clubhouse with multiple pools, outdoor sports courts, fitness center, and indoor basketball courts! Much Acclaimed 204 School District!
Location
State IL
County Will
Community Clubhouse, Park, Pool, Lake, Sidewalks, Street Lights
Rooms
Basement Full
Interior
Interior Features Vaulted/Cathedral Ceilings, Bar-Wet, Hardwood Floors, Heated Floors, First Floor Bedroom, In-Law Arrangement, First Floor Laundry, Second Floor Laundry, First Floor Full Bath, Built-in Features, Walk-In Closet(s), Ceiling - 10 Foot, Beamed Ceilings, Open Floorplan, Special Millwork
Heating Natural Gas, Forced Air, Zoned
Cooling Central Air
Fireplaces Number 2
Fireplaces Type Double Sided, Gas Log, Gas Starter
Fireplace Y
Appliance Stainless Steel Appliance(s)
Laundry Sink
Exterior
Exterior Feature Deck, Brick Paver Patio, Storms/Screens
Garage Attached
Garage Spaces 3.0
Waterfront true
View Y/N true
Roof Type Asphalt
Building
Lot Description Corner Lot, Landscaped, Pond(s)
Story 2 Stories
Foundation Concrete Perimeter
Sewer Public Sewer
Water Lake Michigan, Public
New Construction false
Schools
Elementary Schools Kendall Elementary School
Middle Schools Crone Middle School
High Schools Neuqua Valley High School
School District 204, 204, 204
Others
HOA Fee Include Clubhouse,Exercise Facilities,Pool
Ownership Fee Simple w/ HO Assn.
Special Listing Condition None
Read Less Info
Want to know what your home might be worth? Contact us for a FREE valuation!

Our team is ready to help you sell your home for the highest possible price ASAP
© 2024 Listings courtesy of MRED as distributed by MLS GRID. All Rights Reserved.
Bought with Non Member • NON MEMBER
GET MORE INFORMATION




