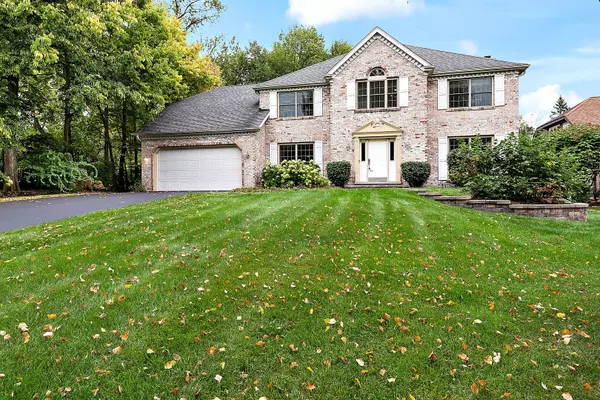For more information regarding the value of a property, please contact us for a free consultation.
Key Details
Sold Price $675,000
Property Type Single Family Home
Sub Type Detached Single
Listing Status Sold
Purchase Type For Sale
Square Footage 3,487 sqft
Price per Sqft $193
Subdivision Pembroke Commons
MLS Listing ID 11233221
Sold Date 12/13/21
Bedrooms 4
Full Baths 2
Half Baths 1
Year Built 1984
Annual Tax Amount $12,640
Tax Year 2020
Lot Size 0.501 Acres
Lot Dimensions 92X294X80X250
Property Description
A beautiful paver walkway leads you into this stately brick front Georgian that sits on a half acre lot in desirable Pembroke Commons. Stunning 2 story foyer features an upgraded staircase with wrought iron spindles. Gorgeous hardwood floors throughout the first and second floor highlight this home. A formal dining room for those special meals is accented with chair rail and crown molding. The formal living room opens into the family room. Enjoy your spacious family room that is highlighted with a brick mansonary fireplace and a large picture window overlooking your private back yard. There is plenty of room for several cooks in the large kitchen which features an island with a 5 burner gas cooktop, french door refrigerator, granite counters and eat in kitchen. The first floor office with a large walk in closet could also be used a first floor bedroom. A back staircase leads you up to the bonus room on the second floor which provides a second family room features a vaulted ceiling. The luxury master suite features a large walk in closet and a custom gorgeous new bath that will wow you. The master bath features a 5x6 walk in shower with multiple heads and a rain shower, heated floors and a double sink vanity with quartz counter top. The additional three bedrooms share a hall bath with a double sink vanity. An unfinished basement provides you an area for plenty of storage and your personal ideas for additional living space. Enjoy your paver patio that has a gas starter fire pit, along with a gas line for your grill. The paved area in the backyard provides a place to play basketball or other sports. This large private back yard gives you plenty of room to design your backyard paradise. Many updates have been done for you, roof 2007, patio, front walk, front door in 2010, HVAC 2012, Pella windows throughout in 2018, new electrical panel 2019, driveway, hardwood floors and master bath in 2020. The convenient location of this home is close to neighborhood park, shopping, river walk, 2.5 miles to downtown Naperville and just minutes to tollway. Pembroke Commons is a very social neighborhood with activities for all.'
Location
State IL
County Du Page
Rooms
Basement Partial
Interior
Interior Features Vaulted/Cathedral Ceilings, Skylight(s), Bar-Dry, Hardwood Floors, Heated Floors, First Floor Laundry, Walk-In Closet(s), Some Wood Floors, Granite Counters
Heating Natural Gas, Forced Air
Cooling Central Air
Fireplaces Number 1
Fireplaces Type Wood Burning
Fireplace Y
Appliance Microwave, Dishwasher, Refrigerator, Washer, Dryer, Built-In Oven, Gas Cooktop
Exterior
Exterior Feature Patio, Fire Pit
Garage Attached
Garage Spaces 2.0
Waterfront false
View Y/N true
Roof Type Asphalt
Building
Story 2 Stories
Sewer Public Sewer
Water Lake Michigan
New Construction false
Schools
Elementary Schools Highlands Elementary School
Middle Schools Kennedy Junior High School
High Schools Naperville North High School
School District 203, 203, 203
Others
HOA Fee Include None
Ownership Fee Simple
Special Listing Condition None
Read Less Info
Want to know what your home might be worth? Contact us for a FREE valuation!

Our team is ready to help you sell your home for the highest possible price ASAP
© 2024 Listings courtesy of MRED as distributed by MLS GRID. All Rights Reserved.
Bought with Julia Ziller • Miscella Real Estate
GET MORE INFORMATION




