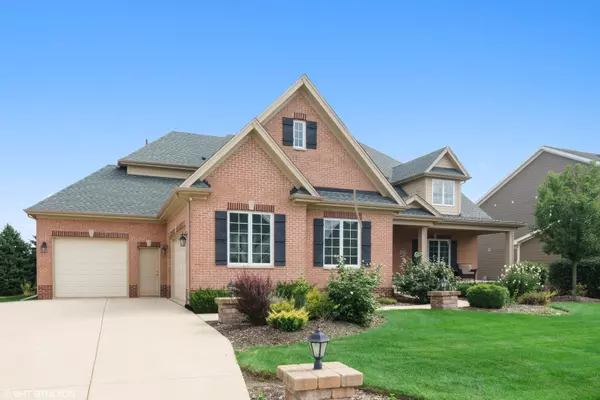For more information regarding the value of a property, please contact us for a free consultation.
Key Details
Sold Price $825,000
Property Type Single Family Home
Sub Type Detached Single
Listing Status Sold
Purchase Type For Sale
Square Footage 4,352 sqft
Price per Sqft $189
Subdivision Ashwood Park
MLS Listing ID 11222892
Sold Date 11/23/21
Style Traditional
Bedrooms 5
Full Baths 5
Half Baths 1
HOA Fees $121/ann
Year Built 2011
Annual Tax Amount $18,225
Tax Year 2020
Lot Size 0.300 Acres
Lot Dimensions 90X145
Property Description
Welcome to the "Smart home Ready"-fully automatic integrated sprinkler system, lights, entertainment, security. The entrance takes you in a double story foyer leading to the family room flowing into the Kitchen with a walk-in pantry. Spacious living and dining with custom finishes. First floor also has its own guest bedroom with a full bathroom. Bright office space for your work from home needs. This home offers 5 bedrooms and 5 full bathrooms with an additional powder room. High ceilings and quality built by reputed Sterling Homes builder. Family room that is bright and entails a beautiful stone fireplace enhancing the value and comfort. Second floor has an en-suite bedroom. The other 2 rooms include a Jack and Jill bathroom. Master bedroom with dual tray ceiling and a sitting area. Wood, Custom built master closet. The spacious laundry room on second level makes life easier!! Not to miss the basement which boasts an open floor plan with a custom designed wet bar that not only has a high end wine cooler, but also a full-size refrigerator, and a dishwasher. Enjoy the Sound proof home theater for entertainment, with a custom designed bar top. To add to it you have unfinished space in the basement where you can add a full room /gym. Beautiful brick patio for your BBQ evenings, or front porch to enjoy your coffee and a book!! District 204 highly acclaimed schools. New Roof 2019! Why build new when you have a fully ready to move in home! Come see it soon!
Location
State IL
County Will
Community Clubhouse, Pool, Lake
Rooms
Basement Full
Interior
Interior Features Vaulted/Cathedral Ceilings, Skylight(s), Bar-Wet, Hardwood Floors, First Floor Bedroom, Second Floor Laundry, First Floor Full Bath, Built-in Features, Walk-In Closet(s), Granite Counters
Heating Natural Gas, Zoned
Cooling Central Air, Zoned
Fireplaces Number 1
Fireplaces Type Gas Starter
Fireplace Y
Appliance Double Oven, Microwave, Dishwasher, High End Refrigerator, Washer, Dryer, Disposal, Trash Compactor, Stainless Steel Appliance(s)
Exterior
Exterior Feature Patio, Porch, Brick Paver Patio
Garage Attached
Garage Spaces 3.0
Waterfront false
View Y/N true
Roof Type Asphalt
Building
Story 2 Stories
Sewer Public Sewer
Water Lake Michigan
New Construction false
Schools
Elementary Schools Peterson Elementary School
Middle Schools Scullen Middle School
High Schools Waubonsie Valley High School
School District 204, 204, 204
Others
HOA Fee Include Insurance,Clubhouse,Pool
Ownership Fee Simple w/ HO Assn.
Special Listing Condition Corporate Relo
Read Less Info
Want to know what your home might be worth? Contact us for a FREE valuation!

Our team is ready to help you sell your home for the highest possible price ASAP
© 2024 Listings courtesy of MRED as distributed by MLS GRID. All Rights Reserved.
Bought with Fraz Haque • Property Economics, Inc.
GET MORE INFORMATION




