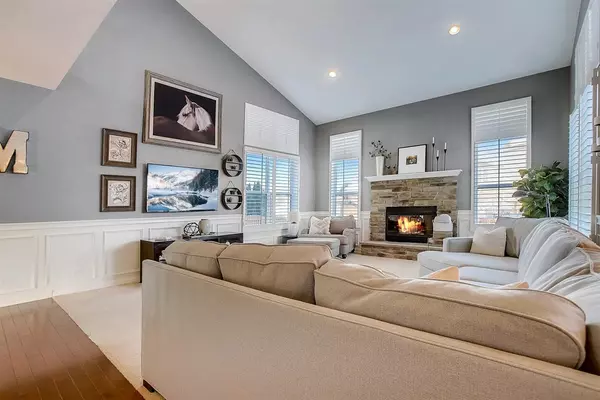For more information regarding the value of a property, please contact us for a free consultation.
Key Details
Sold Price $440,000
Property Type Single Family Home
Sub Type Detached Single
Listing Status Sold
Purchase Type For Sale
Square Footage 3,656 sqft
Price per Sqft $120
Subdivision Cheswick Place
MLS Listing ID 10997248
Sold Date 04/16/21
Bedrooms 5
Full Baths 3
Half Baths 1
Year Built 2008
Annual Tax Amount $11,813
Tax Year 2019
Lot Dimensions 10347
Property Description
This is it! Absolutely stunning home with space for everybody. There are so many beautiful updates throughout the home that it's hard to list them all. The first floor has an open and bright layout and includes separate living and dining rooms, as well as a first floor office. The beautiful kitchen opens to the family room, which has a fireplace and room for family and friends to gather. The mud room between the three car garage and the kitchen also features a door to the backyard so there's no need to drag in dirt or snow after spending time in the spacious backyard. Speaking of the backyard, there's a good-sized brick patio waiting to be enjoyed and the yard is fully fenced for your fur friends. The second floor features a massive, private primary suite on one end of the hallway, complete with THREE large walk-in closets plus a linen closet, a full bathroom, and a sitting room/office attached. It's a great space to relax or set up an extra work from home space. On the other end of the hallway are three sizable bedrooms and another full bathroom. The full basement is finished with a fifth bedroom, another full bathroom, a second kitchenette/bar area, a gym area and a great amount of living space. No detail was overlooked in any of the tastefully decorated and updated spaces on all three levels of this house. The location is a bonus, being so close to shopping, restaurants and the highly-rated schools that this home goes to. Schedule a tour ASAP, this one won't last long!
Location
State IL
County Mc Henry
Community Park, Curbs, Sidewalks, Street Lights, Street Paved
Rooms
Basement Full
Interior
Interior Features Vaulted/Cathedral Ceilings, Hardwood Floors, First Floor Laundry, Built-in Features, Walk-In Closet(s)
Heating Natural Gas, Forced Air, Sep Heating Systems - 2+, Zoned
Cooling Central Air, Zoned
Fireplaces Number 1
Fireplaces Type Wood Burning, Gas Starter, Heatilator
Fireplace Y
Appliance Double Oven, Microwave, Dishwasher, Refrigerator, Disposal, Stainless Steel Appliance(s), Cooktop, Water Softener Owned
Laundry Gas Dryer Hookup, In Unit, Sink
Exterior
Exterior Feature Porch, Brick Paver Patio, Storms/Screens
Garage Attached
Garage Spaces 3.0
View Y/N true
Building
Lot Description Fenced Yard
Story 2 Stories
Sewer Public Sewer
Water Public
New Construction false
Schools
Elementary Schools Woods Creek Elementary School
Middle Schools Richard F Bernotas Middle School
High Schools Crystal Lake Central High School
School District 47, 47, 155
Others
HOA Fee Include None
Ownership Fee Simple
Special Listing Condition None
Read Less Info
Want to know what your home might be worth? Contact us for a FREE valuation!

Our team is ready to help you sell your home for the highest possible price ASAP
© 2024 Listings courtesy of MRED as distributed by MLS GRID. All Rights Reserved.
Bought with Barb Schroeder • @properties
GET MORE INFORMATION




