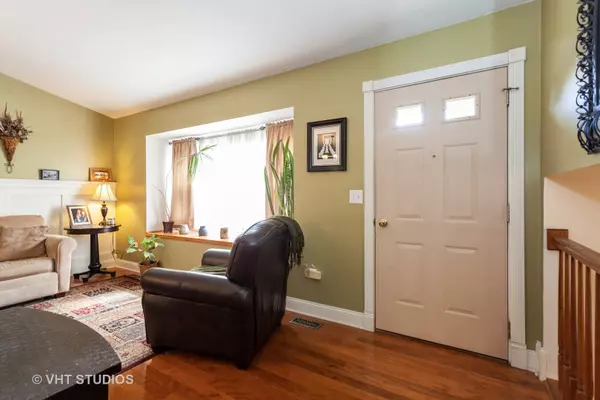For more information regarding the value of a property, please contact us for a free consultation.
Key Details
Sold Price $301,000
Property Type Single Family Home
Sub Type Detached Single
Listing Status Sold
Purchase Type For Sale
Square Footage 2,252 sqft
Price per Sqft $133
Subdivision Hickory Oaks
MLS Listing ID 10982385
Sold Date 02/26/21
Style Tri-Level
Bedrooms 3
Full Baths 2
Year Built 1998
Annual Tax Amount $6,551
Tax Year 2019
Lot Size 9,147 Sqft
Lot Dimensions 64X138X64X151
Property Description
Just what you have been waiting for in School District 204! This lovely home has a very open floor plan with hardwood floors, vaulted ceilings, a spacious office, a finished sub-basement, a landscaped fenced yard on a quiet cul-de-sac lot- and it is in the highly acclaimed Neuqua Valley High School attendance area! There are so many "news"! Complete tear off roof in 2019. Furnace and air conditioning replaced in 2018. Newer siding, too! From the moment you enter, you will be delighted! The open floor plan and the vaulted ceilings give the home a contemporary feel, accented by its hardwood floors; updated lighting, oversized trim, and doors; popular decor and paint colors; and custom trim details. The kitchen boasts Corian countertops and a huge pantry with pull out drawers and a special spice rack. The kitchen leads to a dining room and access to the fenced yard. A beautifully updated full bath awaits you in the lower level, along with an enormous family room and spacious office area, as well as full laundry room. But wait, there's more! Take a look down the unique lighted stairwell to the ultimate man cave or playroom! The Owens Corning basement finishing system with "hidden" storage makes this bonus room so fun and versatile! The second level of this home is complete with another full bath and three spacious bedrooms, two with lighted ceiling fans. The master has a very large walk-in closet and a shared bath. Outside, you will see that the yard is truly lovely! It is nicely landscaped with many mature trees for extra privacy. The yard features an oversized paver patio, planting beds, and a large storage shed. This home has been lovingly maintained and is ready for its new family to make it their own!
Location
State IL
County Will
Community Park
Rooms
Basement Full
Interior
Interior Features Vaulted/Cathedral Ceilings, Hardwood Floors, Walk-In Closet(s), Open Floorplan, Some Wood Floors
Heating Natural Gas, Forced Air
Cooling Central Air
Fireplace N
Appliance Range, Microwave, Dishwasher, Refrigerator, Disposal
Laundry Gas Dryer Hookup, In Unit
Exterior
Exterior Feature Brick Paver Patio, Storms/Screens
Garage Attached
Garage Spaces 2.0
View Y/N true
Roof Type Asphalt
Building
Lot Description Cul-De-Sac, Fenced Yard
Story Split Level w/ Sub
Foundation Concrete Perimeter
Sewer Public Sewer
Water Lake Michigan
New Construction false
Schools
Elementary Schools Builta Elementary School
Middle Schools Gregory Middle School
High Schools Neuqua Valley High School
School District 204, 204, 204
Others
HOA Fee Include None
Ownership Fee Simple
Special Listing Condition None
Read Less Info
Want to know what your home might be worth? Contact us for a FREE valuation!

Our team is ready to help you sell your home for the highest possible price ASAP
© 2024 Listings courtesy of MRED as distributed by MLS GRID. All Rights Reserved.
Bought with Lynn Hayes • Baird & Warner
GET MORE INFORMATION




