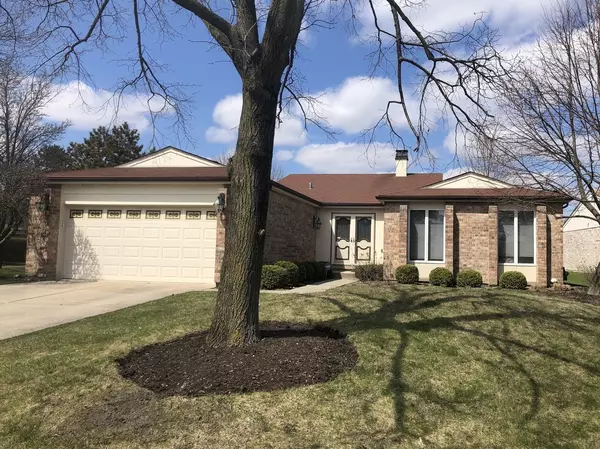For more information regarding the value of a property, please contact us for a free consultation.
Key Details
Sold Price $422,500
Property Type Single Family Home
Sub Type Detached Single
Listing Status Sold
Purchase Type For Sale
Square Footage 2,543 sqft
Price per Sqft $166
Subdivision Villas North
MLS Listing ID 10992607
Sold Date 04/09/21
Style Ranch
Bedrooms 3
Full Baths 2
Half Baths 1
HOA Fees $320/mo
Year Built 1984
Annual Tax Amount $7,299
Tax Year 2019
Lot Size 5,841 Sqft
Lot Dimensions 30 X 46 X70 X 60 X 105
Property Description
Desirable Villas North bright & spacious 3 bd/2.1 bath ranch with open layout and finished basement. Ready for you to virtually walk thru anytime with a 3D video & virtual tours. This lovely updated brick home has generous room sizes and enjoys private vista views from the living & dining rooms, master bedroom & concrete patio with gas grill. The cook's kitchen offers GE Profile stainless steel appliances, plenty of wood cabinets and long granite counters plus separate eating area. This open floor plan makes entertaining easy inside or out with an expansive living room, fireplace with stone surround, nearby dining area and sliding doors to the patio. Situated on a quiet corner, this home enjoys plenty of sunshine. The large master suite offers a sitting area with access to the patio. one double closet plus a 2nd big walk-in closet. The updated master bath has a vanity with double sinks, a separate shower, soaking tub & heater. Bedroom 2 has wood floors and is used as a den, next to a stylish 2nd full bath. Bedroom 3 is large with its own walk-in closet.The laundry room off the kitchen includes a utility sink, cabinets and a walk-in pantry. A wood paneled full basement is ready with a family room & rec area plus extra storage & a concrete crawl area. An entrance foyer, hardwood floors, lots of closets & a 2 car attached garage with easy clean epoxy floor are more extras to like. This great location and neighborhood is convenient to shopping, highways and Northbrook's amenities too.
Location
State IL
County Cook
Community Lake, Curbs, Sidewalks, Street Lights, Street Paved
Rooms
Basement Full
Interior
Interior Features Hardwood Floors, First Floor Bedroom, First Floor Laundry, First Floor Full Bath, Built-in Features, Walk-In Closet(s)
Heating Natural Gas, Forced Air
Cooling Central Air
Fireplaces Number 1
Fireplaces Type Wood Burning
Fireplace Y
Appliance Range, Microwave, Dishwasher, Refrigerator, Washer, Dryer, Disposal, Stainless Steel Appliance(s)
Laundry In Unit, Laundry Closet, Sink
Exterior
Exterior Feature Patio
Garage Attached
Garage Spaces 2.0
Waterfront false
View Y/N true
Roof Type Asphalt
Building
Lot Description Common Grounds
Story 1 Story
Foundation Concrete Perimeter
Sewer Public Sewer
Water Lake Michigan, Public
New Construction false
Schools
Elementary Schools Walt Whitman Elementary School
Middle Schools Oliver W Holmes Middle School
High Schools Wheeling High School
School District 21, 21, 214
Others
HOA Fee Include Insurance,Exterior Maintenance,Lawn Care,Scavenger,Snow Removal
Ownership Fee Simple w/ HO Assn.
Special Listing Condition None
Read Less Info
Want to know what your home might be worth? Contact us for a FREE valuation!

Our team is ready to help you sell your home for the highest possible price ASAP
© 2024 Listings courtesy of MRED as distributed by MLS GRID. All Rights Reserved.
Bought with Ted Pickus • @properties
GET MORE INFORMATION




