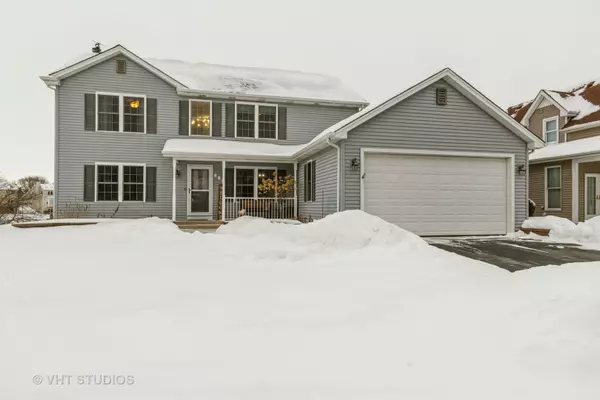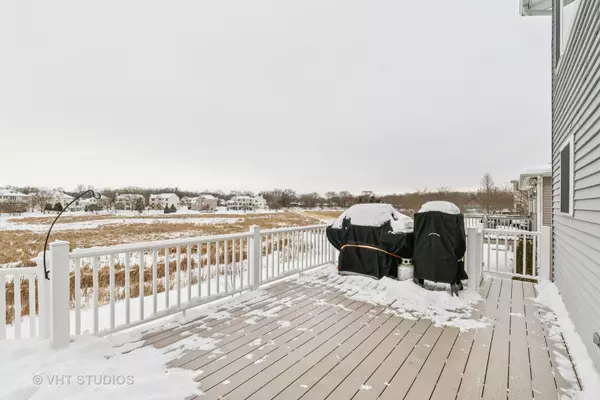For more information regarding the value of a property, please contact us for a free consultation.
Key Details
Sold Price $335,000
Property Type Single Family Home
Sub Type Detached Single
Listing Status Sold
Purchase Type For Sale
Square Footage 2,110 sqft
Price per Sqft $158
Subdivision Braeburn
MLS Listing ID 10996131
Sold Date 03/19/21
Style Colonial
Bedrooms 4
Full Baths 3
Half Baths 1
HOA Fees $16/ann
Year Built 2003
Annual Tax Amount $7,908
Tax Year 2019
Lot Size 8,276 Sqft
Lot Dimensions 70X120X70X121
Property Description
Just unpack & enjoy! Absolute move-in condition, updated and upgraded to reflect today's decorating tastes. You're sure to appreciate the hardwood flooring throughout the main level, the open floorplan with a walk-through complete with pocket doors between the living room and the family room, the stacked stone fireplace (be sure to check out the hidden storage in the mantel), the SS appliances and the entertainment sized composite deck overlooking permanent open space. Consider the baths have been updated (be sure to note the extra deep tub in the hall bath and comfort level double vanity in the master bath) and a deep pour look-out basement with 9' ceilings, and you're sure to agree you've just found your next home! Be sure to notice the glass tile backsplash, the SS range hood, the super high efficiency HVAC, the custom stair rails with metal balustrades as well as all the little "extras" throughout including a place for a wine/beverage refrigerator in the butler pantry area. Note the "mud room" just of the garage was originally the laundry room, past listings indicate there is plumbing in that area if a main floor laundry is preferred.
Location
State IL
County Mc Henry
Community Park, Tennis Court(S), Curbs, Sidewalks, Street Lights, Street Paved
Rooms
Basement Full, English
Interior
Interior Features Bar-Dry, Hardwood Floors
Heating Natural Gas, Forced Air
Cooling Central Air
Fireplaces Number 1
Fireplaces Type Attached Fireplace Doors/Screen, Gas Log, Gas Starter
Fireplace Y
Appliance Range, Microwave, Dishwasher, Refrigerator, Washer, Dryer, Disposal, Stainless Steel Appliance(s), Wine Refrigerator
Exterior
Exterior Feature Deck, Porch, Dog Run
Garage Attached
Garage Spaces 2.0
View Y/N true
Roof Type Asphalt
Building
Lot Description Nature Preserve Adjacent
Story 2 Stories
Foundation Concrete Perimeter
Sewer Public Sewer
Water Public
New Construction false
Schools
Elementary Schools North Elementary School
Middle Schools Hannah Beardsley Middle School
High Schools Prairie Ridge High School
School District 47, 47, 155
Others
HOA Fee Include Insurance
Ownership Fee Simple w/ HO Assn.
Special Listing Condition None
Read Less Info
Want to know what your home might be worth? Contact us for a FREE valuation!

Our team is ready to help you sell your home for the highest possible price ASAP
© 2024 Listings courtesy of MRED as distributed by MLS GRID. All Rights Reserved.
Bought with Eddie Christudhas • Solid Realty Services Inc
GET MORE INFORMATION




