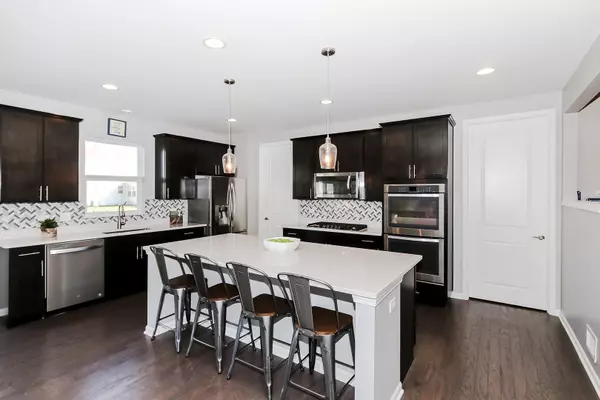For more information regarding the value of a property, please contact us for a free consultation.
Key Details
Sold Price $612,500
Property Type Single Family Home
Sub Type Detached Single
Listing Status Sold
Purchase Type For Sale
Square Footage 3,352 sqft
Price per Sqft $182
Subdivision Atwater
MLS Listing ID 10937802
Sold Date 12/30/20
Bedrooms 4
Full Baths 2
Half Baths 1
HOA Fees $75/mo
Year Built 2017
Annual Tax Amount $12,322
Tax Year 2019
Lot Size 8,712 Sqft
Lot Dimensions 79X131X62X123
Property Description
Come see this gorgeous popular Westchester model home in Atwater subdivision with loads of upgrades and options! Be impressed from the moment you walk into this absolutely wonderful wide open floor plan home with 9' foot ceilings. Beautiful large eat-in Kitchen with stainless steel appliances, quartz countertops, recessed lighting, pendent lights, glass tiled backsplash, double oven, stainless steel appliances, walk-in pantry with designer shelves, and large island with sitting area, all open to fabulous Family Room with gas log fireplace. Master Suite with walk-in closet and private Master Bath with a double bowl sink, soak-in tub, separate shower and subway tiles. 2nd floor Bonus Room could be a awesome theater room, sitting area, or 5th bedroom. Full deep poured basement. Other great features include: a 1st floor Flex Room, stunning hardwood floors throughout the 1st floor, planning area near the Kitchen, great for at home classes, wrought iron railings, extra large mud room, 2nd floor laundry with washer and dryer, smart home ready, 3 car attached garage, upgraded front elevation with barn style garage doors, shaker accents, stone, maintenance free vinyl siding and covered front porch. Fenced-in yard with newer deck. Premium lot and so much more! Walk to Train Station, 5 minutes to expressway and shopping. Don't miss out on this gem!!!
Location
State IL
County Du Page
Community Curbs, Sidewalks, Street Lights, Street Paved
Rooms
Basement Full
Interior
Heating Natural Gas, Forced Air
Cooling Central Air
Fireplaces Number 1
Fireplaces Type Gas Log
Fireplace Y
Appliance Double Oven, Microwave, Dishwasher, Refrigerator, Washer, Dryer, Disposal, Stainless Steel Appliance(s)
Exterior
Exterior Feature Deck, Porch
Garage Attached
Garage Spaces 3.5
Waterfront false
View Y/N true
Roof Type Asphalt
Building
Lot Description Landscaped, Sidewalks
Story 2 Stories
Foundation Concrete Perimeter
Sewer Public Sewer
Water Public
New Construction false
Schools
Elementary Schools Steck Elementary School
Middle Schools Granger Middle School
High Schools Metea Valley High School
School District 204, 204, 204
Others
HOA Fee Include Other
Ownership Fee Simple w/ HO Assn.
Special Listing Condition None
Read Less Info
Want to know what your home might be worth? Contact us for a FREE valuation!

Our team is ready to help you sell your home for the highest possible price ASAP
© 2024 Listings courtesy of MRED as distributed by MLS GRID. All Rights Reserved.
Bought with Sreenivas Kukunooru • Provident Realty, Inc.
GET MORE INFORMATION




