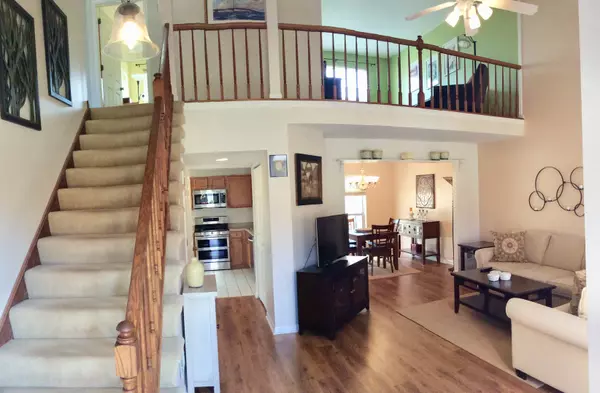For more information regarding the value of a property, please contact us for a free consultation.
Key Details
Sold Price $228,500
Property Type Townhouse
Sub Type Townhouse-2 Story
Listing Status Sold
Purchase Type For Sale
Square Footage 1,600 sqft
Price per Sqft $142
Subdivision Newport Village
MLS Listing ID 10960382
Sold Date 02/18/21
Bedrooms 2
Full Baths 1
Half Baths 1
HOA Fees $298/mo
Year Built 1987
Annual Tax Amount $6,727
Tax Year 2019
Lot Dimensions COMMON
Property Description
Pride of ownership will not disappoint. Beautiful, meticulously maintained, bright and cherry open floor plan offers 2story 2Bd/+Loft 1.1Bth 1600 sq. ft townhome in Newport Village. Sunlit rooms with a soft monochromatic palette and clean lines throughout. Modern kitchen offers open kitchen w/eating area overlooking views of nature area. The living/dining combo features cathedral ceilings, multiple exposures with new wood laminate flooring throughout. Beautiful master bedroom w/vaulted ceiling, walk in closet, freshly painted. Master bathroom complete with separate shower, soaker tub, double vanity. Enjoy extra space in the loft area great for a home office or 3rd bedroom. Enjoy lounging on an open private deck with beautiful views backing to open nature area. Walking distance to park and golf course. Updated features 1 year include; Roof, A/C, H20, mahogany wood lam flooring, ss appliances. Please note: Property Taxes do not reflect homeowners exemptions. Reduction will become effective with new homeowner. NEW property tax amount approx $5,500 per year.
Location
State IL
County Cook
Rooms
Basement None
Interior
Interior Features Vaulted/Cathedral Ceilings, Skylight(s), Wood Laminate Floors, First Floor Laundry, Walk-In Closet(s), Some Carpeting, Drapes/Blinds, Separate Dining Room
Heating Natural Gas
Cooling Central Air
Fireplace Y
Appliance Range, Microwave, Dishwasher, Refrigerator, Washer, Dryer, Disposal, Stainless Steel Appliance(s), Gas Oven
Laundry In Unit, Common Area
Exterior
Exterior Feature Deck
Garage Attached
Garage Spaces 1.0
Waterfront false
View Y/N true
Roof Type Asphalt
Building
Lot Description Common Grounds, Landscaped, Backs to Open Grnd
Foundation Concrete Perimeter
Sewer Public Sewer
Water Lake Michigan
New Construction false
Schools
Elementary Schools Edgar A Poe Elementary School
Middle Schools Cooper Middle School
High Schools Buffalo Grove High School
School District 21, 21, 214
Others
Pets Allowed Cats OK, Dogs OK
HOA Fee Include Insurance,Exterior Maintenance,Lawn Care,Scavenger,Snow Removal
Ownership Condo
Special Listing Condition None
Read Less Info
Want to know what your home might be worth? Contact us for a FREE valuation!

Our team is ready to help you sell your home for the highest possible price ASAP
© 2024 Listings courtesy of MRED as distributed by MLS GRID. All Rights Reserved.
Bought with Karen Danenberg • RE/MAX Suburban
GET MORE INFORMATION




