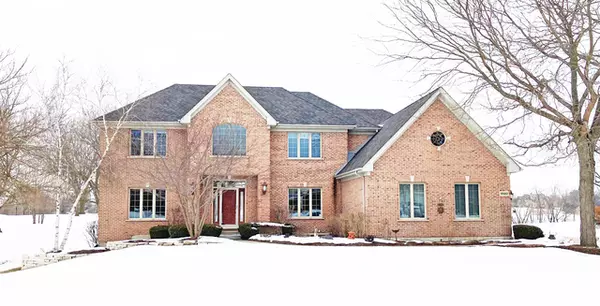For more information regarding the value of a property, please contact us for a free consultation.
Key Details
Sold Price $537,500
Property Type Single Family Home
Sub Type Detached Single
Listing Status Sold
Purchase Type For Sale
Square Footage 4,200 sqft
Price per Sqft $127
Subdivision Turnberry Of Lakewood
MLS Listing ID 10912196
Sold Date 03/31/21
Style Traditional
Bedrooms 4
Full Baths 4
Half Baths 1
Year Built 1998
Annual Tax Amount $16,146
Tax Year 2019
Lot Size 0.480 Acres
Lot Dimensions 97.58X200X111.14X201.66
Property Description
What a wonderful, move in ready home! It's a beautiful place for entertaining, for families and for just enjoying life! What an amazing family room, with a 20' ceiling, floor to ceiling brick fireplace and walls of windows! The huge eat in kitchen has yards of granite and so many maple Merillat cabinets you might not need them all! You'll love the golf course views as you work at the sink or enjoy your breakfast. The fabulous deck is a wonderful place to relax. The spacious dining room, highlighted with a tray ceiling, is perfect for your biggest gatherings. There's a separate living room, and the first floor office is just right for working from home! Upstairs you'll love the loft, perfect for relaxing with a book. The primary bedroom is so spacious, with a vaulted ceiling and huge walk in closet. The bath is remodeled and has 2 sinks, big whirlpool tub and a beautiful shower big enough for 2! The other 3 upstairs bedrooms are so big no one will argue over them. One has its own private bath, too! There's a beautifully finished basement with a wet bar that's perfect for entertaining, a huge rec room and even a theater room that INCLUDES equipment and chairs! An exercise room and full bath make it perfect. Lawn sprinklers make you sure you shine in the neighborhood. Newly remodeled baths and fresh paint through most of your new home! Located on a quiet cul de sac on the 9th hole of Red Tail Golf course with Crystal Lake schools and park district! Just move right in, you'll be happy you did! HWA Platinum warranty included. Assessment has been reduced for 2020, using 2019 numbers it would lower taxes about $1400.
Location
State IL
County Mc Henry
Community Street Paved
Rooms
Basement Full, English
Interior
Interior Features Vaulted/Cathedral Ceilings, Bar-Wet, Hardwood Floors, First Floor Laundry
Heating Natural Gas, Forced Air, Zoned
Cooling Central Air, Zoned
Fireplaces Number 1
Fireplaces Type Wood Burning, Attached Fireplace Doors/Screen, Gas Starter
Fireplace Y
Appliance Double Oven, Range, Dishwasher, Refrigerator, Washer, Dryer, Disposal
Exterior
Exterior Feature Deck, Dog Run, Storms/Screens
Garage Attached
Garage Spaces 3.0
View Y/N true
Roof Type Asphalt
Building
Lot Description Cul-De-Sac, Golf Course Lot, Landscaped, Views
Story 2 Stories
Foundation Concrete Perimeter
Sewer Public Sewer
Water Public
New Construction false
Schools
Elementary Schools West Elementary School
Middle Schools Richard F Bernotas Middle School
High Schools Crystal Lake Central High School
School District 47, 47, 155
Others
HOA Fee Include None
Ownership Fee Simple
Special Listing Condition Home Warranty
Read Less Info
Want to know what your home might be worth? Contact us for a FREE valuation!

Our team is ready to help you sell your home for the highest possible price ASAP
© 2024 Listings courtesy of MRED as distributed by MLS GRID. All Rights Reserved.
Bought with Mark East • @properties
GET MORE INFORMATION




