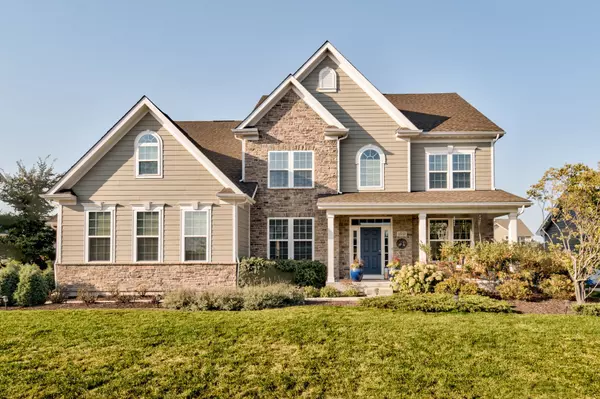For more information regarding the value of a property, please contact us for a free consultation.
Key Details
Sold Price $635,000
Property Type Single Family Home
Sub Type Detached Single
Listing Status Sold
Purchase Type For Sale
Square Footage 3,992 sqft
Price per Sqft $159
Subdivision Ashwood Park
MLS Listing ID 10889290
Sold Date 11/30/20
Bedrooms 4
Full Baths 3
Half Baths 1
HOA Fees $121/ann
Year Built 2015
Annual Tax Amount $12,888
Tax Year 2019
Lot Dimensions 100X150
Property Description
Welcome to the prestigious subdivision of Ashwood Park! The two story foyer of this beautiful home welcomes you to an open floor plan featuring nearly 4000 sq ft! Work from home? Home-schooling? This home caters to your lifestyle with not one, but TWO home offices on the first floor! The second office can easily be converted to a 5th bedroom. The two story family room with floor to ceiling brick fireplace opens up to the gourmet kitchen and morning room making it the perfect space for entertaining! Upstairs you will find four generous sized bedrooms. The large owner's suite is like your own personal retreat with sitting area, wet bar, master bath with walk-in shower and soaking tub, and HUGE walk-in closet. The second bedroom with en-suite, and a jack & jill bathroom between the third and fourth bedrooms provides the functional space for all of your family's needs. The partially finished basement adds approximately 1300 sq ft of recreational space and includes tacked down carpeting, insulation, drywalled ceilings, and rough-in bath. And there is still plenty of storage space! Ashwood Park offers a clubhouse, 3 pools, exercise facility, basketball courts, trails and more! Award winning District 204 schools! Take the virtual tour today!
Location
State IL
County Will
Rooms
Basement Full
Interior
Interior Features Vaulted/Cathedral Ceilings, Hardwood Floors, First Floor Laundry, Walk-In Closet(s), Open Floorplan, Drapes/Blinds, Granite Counters
Heating Natural Gas, Forced Air
Cooling Central Air
Fireplaces Number 1
Fireplaces Type Gas Starter
Fireplace Y
Appliance Double Oven, Microwave, Dishwasher, Refrigerator, Washer, Dryer, Disposal, Stainless Steel Appliance(s), Wine Refrigerator, Cooktop
Laundry Sink
Exterior
Exterior Feature Patio, Porch
Garage Attached
Garage Spaces 3.0
Waterfront false
View Y/N true
Roof Type Asphalt
Building
Lot Description Fenced Yard, Landscaped
Story 2 Stories
Sewer Public Sewer
Water Public
New Construction false
Schools
Elementary Schools Peterson Elementary School
Middle Schools Scullen Middle School
High Schools Waubonsie Valley High School
School District 204, 204, 204
Others
HOA Fee Include Insurance,Clubhouse,Exercise Facilities,Pool
Ownership Fee Simple w/ HO Assn.
Special Listing Condition None
Read Less Info
Want to know what your home might be worth? Contact us for a FREE valuation!

Our team is ready to help you sell your home for the highest possible price ASAP
© 2024 Listings courtesy of MRED as distributed by MLS GRID. All Rights Reserved.
Bought with Dena Furlow • Keller Williams Infinity
GET MORE INFORMATION




