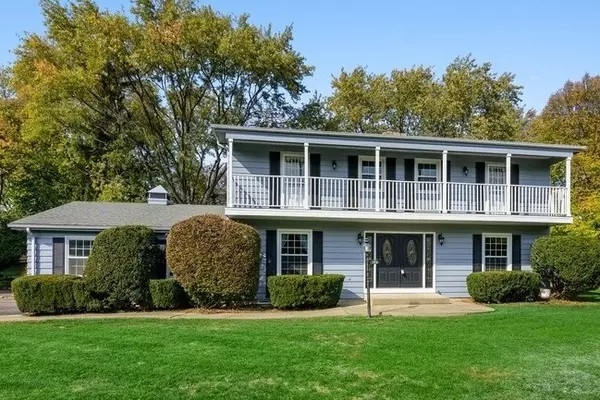For more information regarding the value of a property, please contact us for a free consultation.
Key Details
Sold Price $420,000
Property Type Single Family Home
Sub Type Detached Single
Listing Status Sold
Purchase Type For Sale
Square Footage 2,471 sqft
Price per Sqft $169
Subdivision Lake Park Estates
MLS Listing ID 10914777
Sold Date 02/15/21
Style Colonial
Bedrooms 4
Full Baths 2
Half Baths 1
HOA Fees $66/ann
Year Built 1962
Annual Tax Amount $10,100
Tax Year 2019
Lot Size 0.539 Acres
Lot Dimensions 184X141X122X201
Property Description
Run don't walk to see this wonderful 4 BR, 2 1/2 BA colonial in fabulous Lake Park Estates! A beautiful two story foyer welcomes you with a curved staircase and double door entry. Terrific hardwood floors throughout both the main level and second floor. Both living room and dining room are spaciously sized and offer abundant natural light. The beautifully updated kitchen features white cabinets and stainless steel appliances. High end features include stove with Thermador food warmer and kitchen sink with instant hot water. The beautiful family room boasts built-in bookcases and a terrific fireplace. Additional space to relax in the four season sun room or on the brick paver deck in the beautiful treelined backyard. All bedrooms generously sized! Both upstairs baths show beautifully with updated cabinetry and decorator tile. Finished basement features a large rec room, home office, and large workshop/storage area. All this and more in a beautiful neighborhood with large lots and a private pond. Don't wait! Make this beautiful home yours today!
Location
State IL
County Cook
Community Park, Lake, Street Paved
Rooms
Basement Partial
Interior
Interior Features Hardwood Floors, First Floor Laundry, Walk-In Closet(s), Bookcases, Open Floorplan
Heating Natural Gas, Steam
Cooling Central Air
Fireplaces Number 1
Fireplaces Type Wood Burning, Attached Fireplace Doors/Screen
Fireplace Y
Appliance Range, Microwave, Dishwasher, Refrigerator, Bar Fridge, Washer, Dryer, Stainless Steel Appliance(s), Water Purifier
Exterior
Exterior Feature Balcony, Patio
Garage Attached
Garage Spaces 2.5
Waterfront false
View Y/N true
Roof Type Asphalt
Building
Lot Description Mature Trees
Story 2 Stories
Foundation Concrete Perimeter
Sewer Public Sewer
Water Shared Well
New Construction false
Schools
Elementary Schools Gray M Sanborn Elementary School
Middle Schools Walter R Sundling Junior High Sc
High Schools Palatine High School
School District 15, 15, 211
Others
HOA Fee Include Water
Ownership Fee Simple
Special Listing Condition None
Read Less Info
Want to know what your home might be worth? Contact us for a FREE valuation!

Our team is ready to help you sell your home for the highest possible price ASAP
© 2024 Listings courtesy of MRED as distributed by MLS GRID. All Rights Reserved.
Bought with Megan Weber • Dream Town Realty
GET MORE INFORMATION




