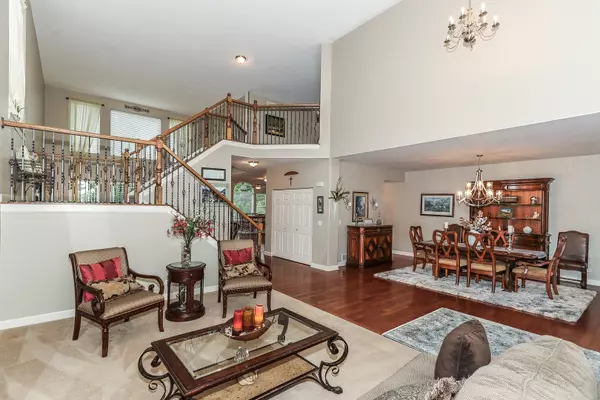For more information regarding the value of a property, please contact us for a free consultation.
Key Details
Sold Price $410,000
Property Type Single Family Home
Sub Type Detached Single
Listing Status Sold
Purchase Type For Sale
Square Footage 4,278 sqft
Price per Sqft $95
Subdivision Cheswick Place
MLS Listing ID 10882639
Sold Date 12/30/20
Style Contemporary
Bedrooms 5
Full Baths 4
Half Baths 1
Year Built 2007
Annual Tax Amount $12,288
Tax Year 2019
Lot Size 0.382 Acres
Lot Dimensions 65 X 137 X 168 X 181
Property Description
Entering this home you will be drawn to the soaring two story ceiling that flows from living room to the family room separated by the main staircase with beautiful wrought iron and oak railings. Lots of architectural detail in this home includes 4" trim and six panel doors. Hardwood floors lead you into the family room with a wall of windows bathing the room in sunlight. The open concept leads to a wonderful kitchen with granite counters ,large island for food prep, 5 burner range, double convection oven plentiful raised panel cabinets and cupboards. A large casual dining room is beyond the breakfast bar and has windows on three sides and sliding door to the patio and nicely landscaped yard. Beyond the kitchen is a den/office, rear stairs and laundry/mud room with custom built in washer and drier ,large counter ,deep utility sink and RO water system. On the second floor you will find the master bedroom with sitting area. his and hers walk in closets, and the master bath with beautiful tile two person jacuzzi tub. shower and two sinks. Bedrooms two and three are good size and separated by a jack and jill bathroom. Bedroom four, also nicely sized has its own full bath. In the basement you will find the fifth bedroom with cedar lined closet, a nice tiled full bath, a finished off TV area and over 1500 sq. ft. of unfinished area waiting for you designs. The three car garage has epoxy floors, high efficiency furnace, dedicated electric panel, hot and cold water and lots of shelving. There are two high efficiency heating/ cooling systems and water softener. Top rated schools in District 47 and 155. Tour this home and you will fall in love!
Location
State IL
County Mc Henry
Community Park, Curbs, Sidewalks, Street Lights, Street Paved
Rooms
Basement Full
Interior
Interior Features Vaulted/Cathedral Ceilings, Hardwood Floors, In-Law Arrangement, Walk-In Closet(s), Open Floorplan, Granite Counters, Separate Dining Room
Heating Natural Gas, Forced Air, Sep Heating Systems - 2+, Zoned
Cooling Central Air, Zoned
Fireplace N
Appliance Double Oven, Microwave, Dishwasher, Refrigerator, Washer, Dryer, Disposal, Water Purifier, Water Softener
Laundry Gas Dryer Hookup, Sink
Exterior
Exterior Feature Patio, Porch
Garage Attached
Garage Spaces 3.0
View Y/N true
Roof Type Asphalt
Building
Lot Description Cul-De-Sac, Landscaped, Mature Trees, Sidewalks, Streetlights
Story 2 Stories
Foundation Concrete Perimeter
Sewer Public Sewer
Water Public
New Construction false
Schools
Elementary Schools Woods Creek Elementary School
Middle Schools Richard F Bernotas Middle School
High Schools Crystal Lake Central High School
School District 47, 47, 155
Others
HOA Fee Include None
Ownership Fee Simple
Special Listing Condition None
Read Less Info
Want to know what your home might be worth? Contact us for a FREE valuation!

Our team is ready to help you sell your home for the highest possible price ASAP
© 2024 Listings courtesy of MRED as distributed by MLS GRID. All Rights Reserved.
Bought with Andrew Stoll • Stoll Real Estate
GET MORE INFORMATION




