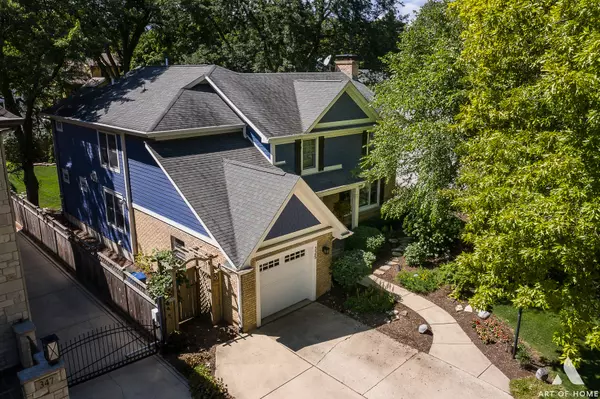For more information regarding the value of a property, please contact us for a free consultation.
Key Details
Sold Price $708,000
Property Type Single Family Home
Sub Type Detached Single
Listing Status Sold
Purchase Type For Sale
Square Footage 2,826 sqft
Price per Sqft $250
Subdivision East Highlands
MLS Listing ID 10856963
Sold Date 02/26/21
Bedrooms 4
Full Baths 3
Half Baths 2
Year Built 1951
Annual Tax Amount $14,160
Tax Year 2019
Lot Size 8,712 Sqft
Lot Dimensions 55 X 158
Property Description
Warm and inviting, charm and sophistication all wrapped into one beautiful package. This lovely home is located within walking distance to the popular downtown Naperville area with all its unique boutiques and exciting restaurants, yet far enough away to enjoy your "at home" time. If you are looking at Naperville, you probably already know about the amazing schools throughout the district, but with this homes' location, you have truly hit the trifecta of Naperville schools!! Check them out you will not be disappointed! Walking up to your home, the first thing you notice is the lovingly maintained, easy care landscaped walkway welcoming you home. The front wood entrance door has a unique look of its own that will truly intrigue those about to enter. The open floor plan of this home will makes holiday gatherings a breeze. With hardwood flooring throughout, and natures views from each window, there is a light and airy feel to your home that will make it hard to leave. Your spacious kitchen with its High End Chefs delight kitchen appliances will bring out the Gourmet cook in all of us. The large kitchen island is perfect for informal dining, group cooking sessions or buffet set ups. Walking towards the dining area you pass thru a truly handsome all brick archway which lends such a vintage look to this mid-century home. There is a 3 way gas fireplace(there is another wood burning fp in the living room) shared by both the dining area and your captivating family room. Side note: this is my favorite room of the house!! Just TRY to be in a blue mood when you are in this sun-filled, love -filled room, not gonna happen! Upstairs you will find your sumptuous main suite with its private terrace overlooking the serene views of your private backyard, sippin on your morning coffee or relaxing glass of wine (did I mention the hidden wine closet??) There are 3 other roomy bedrooms, including one which has its own separate bathroom perfect for overnight guests as its off on its own, away from the other rooms. Your basement is finished (p.s: this is where you will look for your hidden wine storage!) and has its own 1/2 bath and there is an additional sub-basement which is used for more recreation, exercise and storage. The outside backyard is fully enclosed with a 6 foot privacy fence and features a peaceful patio with a firepit and a WORKING pizza oven! Even if you don't make pizzas its an awesome conversation piece. There are so many fun and endearing aspects to this home, you just have to see it in person. Check out the video and photos and make your appointment today. Yes, there is currently only a one car garage, but seller has contacted village and was told possible to extend garage out to street to make it a 2 car tandem or possible 3 car, providing you retain the 40ft setback from curb.
Location
State IL
County Du Page
Community Park, Curbs, Sidewalks, Street Lights, Street Paved
Rooms
Basement Full
Interior
Heating Natural Gas
Cooling Central Air
Fireplaces Number 2
Fireplaces Type Double Sided, Wood Burning
Fireplace Y
Appliance Range, Microwave, Dishwasher, High End Refrigerator, Washer, Dryer, Wine Refrigerator, Built-In Oven, Range Hood
Exterior
Exterior Feature Roof Deck, Brick Paver Patio, Storms/Screens, Fire Pit
Garage Attached
Garage Spaces 1.0
Waterfront false
View Y/N true
Roof Type Asphalt
Building
Lot Description Fenced Yard, Mature Trees
Story 1.5 Story
Foundation Concrete Perimeter
Sewer Public Sewer
Water Lake Michigan
New Construction false
Schools
Elementary Schools Highlands Elementary School
Middle Schools Kennedy Junior High School
High Schools Naperville Central High School
School District 203, 203, 203
Others
HOA Fee Include None
Ownership Fee Simple
Special Listing Condition None
Read Less Info
Want to know what your home might be worth? Contact us for a FREE valuation!

Our team is ready to help you sell your home for the highest possible price ASAP
© 2024 Listings courtesy of MRED as distributed by MLS GRID. All Rights Reserved.
Bought with Suzanne Fox • Realty Executives Premiere
GET MORE INFORMATION




