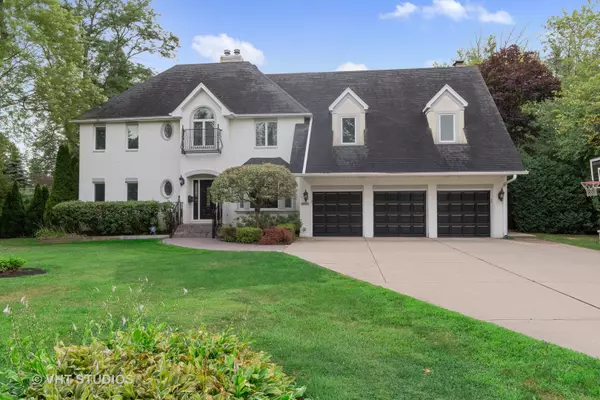For more information regarding the value of a property, please contact us for a free consultation.
Key Details
Sold Price $735,000
Property Type Single Family Home
Sub Type Detached Single
Listing Status Sold
Purchase Type For Sale
Square Footage 3,239 sqft
Price per Sqft $226
Subdivision Glenbrook Countryside
MLS Listing ID 10806145
Sold Date 09/25/20
Bedrooms 4
Full Baths 5
Year Built 1998
Annual Tax Amount $14,897
Tax Year 2019
Lot Size 0.546 Acres
Lot Dimensions 98X40X190X108X191
Property Description
Spacious 4 bedroom plus 5 full bath home set on more than 1/2 acre in award winning District 28! Large foyer with bay windows welcome you as you enter the updated cook's kitchen with custom white cabinetry, quartz counters, and stainless steel appliances. A banquette eat-in area off the kitchen is surrounded with windows bringing in natural light and overlooking the massive backyard. Large Dining Room has built in china cabinet and rich hardwood floors. The family room is located off the kitchen with a gas fireplace, built in cabinets, and large double French doors that open directly into the sprawling patio and backyard. First floor has a spacious office with large closets and abuts a full bath. Second floor begins with huge primary suite with vaulted ceilings, fire place, sitting area, walk out balcony, and enormous walk in closet. The primary bath has tremendous steam shower with rain shower and includes large Whirlpool Jacuzzi tub, double sinks, vanity area, and commode closet. Second floor has 3 additional bed rooms, 1 with en-suite bath, while 2 other bedrooms share a hall bath. Large Lower level with walk in closets, huge recreation room, office, and finished storage area with built in cabinetry. Huge 3 car garage with epoxy floor and wall to wall built in storage cabinets. The massive outdoor space contains a remarkable patio with built in sink, BBQ, 2 refrigerators, and buffet serving area. Patio is lined with a high end stone flower bed and is surrounded by a professionally landscaped yard filled with hand-picked perennials for a truly special environment. Home is filled with low energy LED lighting and is the perfect house for entertaining.
Location
State IL
County Cook
Community Curbs, Street Paved
Rooms
Basement Full
Interior
Interior Features Vaulted/Cathedral Ceilings, Hardwood Floors, First Floor Bedroom, Second Floor Laundry, First Floor Full Bath, Built-in Features, Walk-In Closet(s)
Heating Natural Gas, Forced Air
Cooling Central Air
Fireplaces Number 2
Fireplaces Type Wood Burning, Gas Starter
Fireplace Y
Appliance Double Oven, Microwave, Dishwasher, Refrigerator, Washer, Dryer, Disposal, Stainless Steel Appliance(s), Cooktop, Built-In Oven, Range Hood
Exterior
Exterior Feature Balcony, Patio, Storms/Screens, Outdoor Grill
Garage Attached
Garage Spaces 3.0
Waterfront false
View Y/N true
Roof Type Asphalt
Building
Lot Description Landscaped
Story 2 Stories
Foundation Concrete Perimeter
Sewer Public Sewer
Water Lake Michigan
New Construction false
Schools
Elementary Schools Westmoor Elementary School
Middle Schools Northbrook Junior High School
High Schools Glenbrook North High School
School District 28, 28, 225
Others
HOA Fee Include None
Ownership Fee Simple
Special Listing Condition List Broker Must Accompany
Read Less Info
Want to know what your home might be worth? Contact us for a FREE valuation!

Our team is ready to help you sell your home for the highest possible price ASAP
© 2024 Listings courtesy of MRED as distributed by MLS GRID. All Rights Reserved.
Bought with Michael Ferry • @properties
GET MORE INFORMATION




