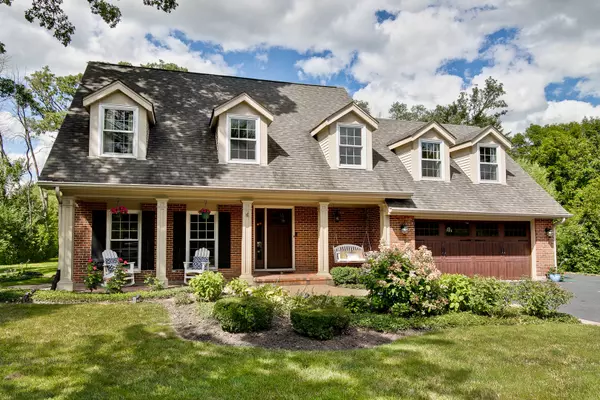For more information regarding the value of a property, please contact us for a free consultation.
Key Details
Sold Price $625,000
Property Type Single Family Home
Sub Type Detached Single
Listing Status Sold
Purchase Type For Sale
Square Footage 3,046 sqft
Price per Sqft $205
Subdivision Saddle Hill Farm
MLS Listing ID 10803824
Sold Date 10/09/20
Style Colonial
Bedrooms 5
Full Baths 2
Half Baths 1
HOA Fees $10/ann
Year Built 1979
Annual Tax Amount $15,818
Tax Year 2019
Lot Size 0.930 Acres
Lot Dimensions 162 X 235 X 163 X 167
Property Description
Saddle Hill Beauty! Move right into this updated 5 bedroom stunner within walking distance to Blue Ribbon Award winning Oak Grove School. Situated on a gorgeous, private wooded lot with mature trees this house is perfect for today's lifestyle, both inside and out. Rich hardwood floors and custom moldings add warmth and detail. Beautiful kitchen with custom cabinetry, granite, SS appliances, and two oversize islands opens to a large dining area with built in bar and family room with a WBFP and french doors leading to one of the best yards in the neighborhood. Sweet front porch, brick paver walkway and patio, gorgeous bluestone pea gravel firepit, custom shed with electricity, three season room with hot tub and almost a full acre to which you can enjoy privately or entertain in style. The expanded master suite includes a spacious bath with dual vanity, a private deck and a vaulted sitting room perfect for an office, mini theatre or workout room. Second full bath recently updated for today's standards, four additional bedrooms, desired second floor laundry room. Large mudroom with built ins will keep everyone's to go items organized. Finished basement with deep basketball/sports court will keep the kids occupied for hours. Scoop up this wonderful home before school starts and have plenty of space for the entire family!
Location
State IL
County Lake
Rooms
Basement Full
Interior
Heating Natural Gas, Forced Air
Cooling Central Air
Fireplaces Number 1
Fireplaces Type Gas Starter
Fireplace Y
Appliance Microwave, Dishwasher, Refrigerator, Washer, Dryer, Disposal, Cooktop, Built-In Oven
Exterior
Exterior Feature Balcony, Patio, Hot Tub, Porch Screened, Brick Paver Patio, Storms/Screens, Fire Pit, Invisible Fence
Garage Attached
Garage Spaces 2.0
Waterfront false
View Y/N true
Roof Type Asphalt
Building
Lot Description Wooded, Mature Trees
Story 2 Stories
Foundation Concrete Perimeter
Sewer Public Sewer
Water Public
New Construction false
Schools
Elementary Schools Oak Grove Elementary School
Middle Schools Oak Grove Elementary School
High Schools Libertyville High School
School District 68, 68, 128
Others
HOA Fee Include None
Ownership Fee Simple
Special Listing Condition None
Read Less Info
Want to know what your home might be worth? Contact us for a FREE valuation!

Our team is ready to help you sell your home for the highest possible price ASAP
© 2024 Listings courtesy of MRED as distributed by MLS GRID. All Rights Reserved.
Bought with Daniel Timm • Baird & Warner
GET MORE INFORMATION




