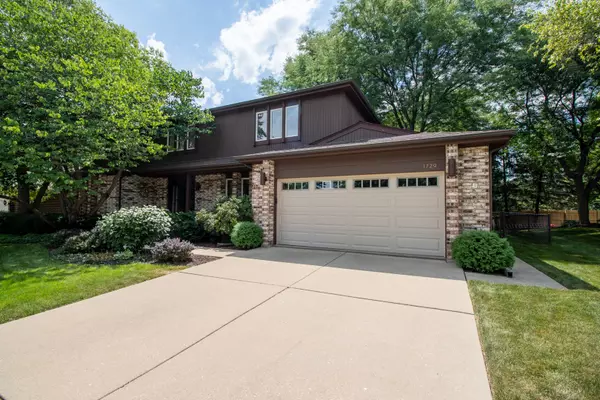For more information regarding the value of a property, please contact us for a free consultation.
Key Details
Sold Price $482,500
Property Type Single Family Home
Sub Type Detached Single
Listing Status Sold
Purchase Type For Sale
Square Footage 3,179 sqft
Price per Sqft $151
Subdivision Winchester Estates
MLS Listing ID 10805560
Sold Date 10/26/20
Style Prairie
Bedrooms 4
Full Baths 2
Half Baths 1
Year Built 1986
Annual Tax Amount $12,672
Tax Year 2019
Lot Size 10,454 Sqft
Lot Dimensions 82X128
Property Description
Beautifully maintained custom home. Set in a lovely, quiet neighborhood but with easy access to all of the shops & dining that Libertyville has to offer. Sought after Libertyville schools! Boastful two story foyer, with skylights and a Juliet balcony. Spacious premier bedroom, with two walk in closets, and a beautifully updated premier bath. Bedrooms have walk in closets. This home is meticulous, Great open floor plan and is perfect for entertaining. Nicely updated kitchen. Finished basement, and yet has immense amounts of storage. Professionally landscaped yard, with a brick paver patio. There seems to be nothing missing from this beautiful custom home. Make your appointment today! This is also a xome listing there is a 5% buyers premium that is to be paid at closing. All parties MUST wear a mask when viewing! COVID-19: Due to concerns about COVID-19 and as a courtesy to all parties, please do not schedule or attend showings if anyone in your party exhibits cold/flu-like symptoms or has been exposed to the virus.
Location
State IL
County Lake
Community Curbs, Sidewalks, Street Lights, Street Paved
Rooms
Basement Full
Interior
Interior Features Vaulted/Cathedral Ceilings, Skylight(s), First Floor Laundry, Built-in Features, Walk-In Closet(s)
Heating Natural Gas, Forced Air
Cooling Central Air
Fireplaces Number 1
Fireplaces Type Gas Log
Fireplace Y
Appliance Range, Microwave, Dishwasher, Refrigerator, Freezer, Washer, Dryer, Disposal, Stainless Steel Appliance(s)
Laundry Gas Dryer Hookup, In Unit, Sink
Exterior
Exterior Feature Patio, Brick Paver Patio, Storms/Screens
Garage Attached
Garage Spaces 2.0
View Y/N true
Roof Type Asphalt
Building
Lot Description Dimensions to Center of Road, Fenced Yard, Landscaped, Wooded, Mature Trees
Story 2 Stories
Foundation Concrete Perimeter
Sewer Septic-Private, Public Sewer
Water Lake Michigan, Public
New Construction false
Schools
Elementary Schools Butterfield School
Middle Schools Highland Middle School
High Schools Libertyville High School
School District 70, 70, 128
Others
HOA Fee Include Insurance
Ownership Fee Simple
Special Listing Condition None
Read Less Info
Want to know what your home might be worth? Contact us for a FREE valuation!

Our team is ready to help you sell your home for the highest possible price ASAP
© 2024 Listings courtesy of MRED as distributed by MLS GRID. All Rights Reserved.
Bought with Gilbert Edgerton • Homesmart Connect LLC
GET MORE INFORMATION




