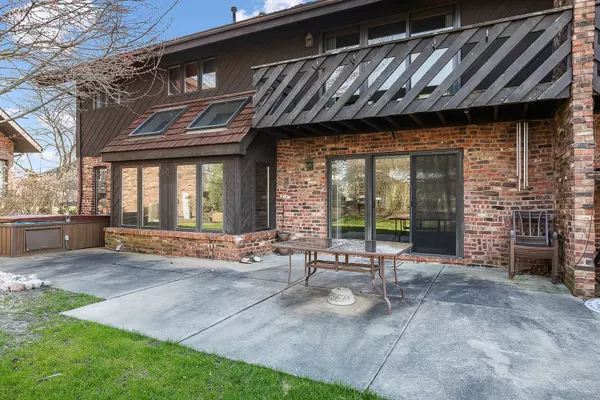For more information regarding the value of a property, please contact us for a free consultation.
Key Details
Sold Price $277,500
Property Type Townhouse
Sub Type Townhouse-2 Story
Listing Status Sold
Purchase Type For Sale
Square Footage 2,500 sqft
Price per Sqft $111
Subdivision Hidden Lake Estates
MLS Listing ID 10778526
Sold Date 11/09/20
Bedrooms 3
Full Baths 2
Half Baths 1
HOA Fees $305/mo
Year Built 1995
Annual Tax Amount $5,805
Tax Year 2018
Lot Dimensions COMMON
Property Description
Newly carpeted and painted July 2020!! Rarely available, bright and spacious 2-story townhome in Hidden Lake Estates!! This large 3 bedroom, 2.5 bathroom with vaulted ceilings and skylights throughout offers the feel of a single family home. Enjoy the exterior views through the floor to ceiling windows throughout the first floor. Enjoy the newly remodeled living room, dinning room, there are granite counters in large, eat-in kitchen open to tv room with fireplace and hardwood floors. Upstairs you'll find the generously sized master suite (20x19!) includes new carpet, dual closets plus additional walk in-closet, balcony, large master bath with sunken double jetted tub, vaulted ceiling with skylight and separate shower. Two more nicely sized bedrooms, one with walk in closet and additional full bath. There are 2 furnaces and 2 a/c units for efficient heating and cooling. New W&D 2019. Central Vac. Network ready with CAT 5 cable throughout the home. ADT alarm system. Hot tub on patio included. Enjoy lake rights (stocked for fishing) with boat dock exclusive to residents only. Conveniently located to I-55 and I-294 and is across from Moraine Valley Community College. Make your appointment to view this beautiful home today!!
Location
State IL
County Cook
Rooms
Basement None
Interior
Interior Features Vaulted/Cathedral Ceilings, Skylight(s), Hot Tub, Hardwood Floors, Wood Laminate Floors, First Floor Laundry, Walk-In Closet(s)
Heating Natural Gas
Cooling Central Air
Fireplaces Number 1
Fireplaces Type Wood Burning, Gas Starter
Fireplace Y
Appliance Range, Microwave, Dishwasher, Refrigerator, Washer, Dryer
Laundry In Unit
Exterior
Garage Attached
Garage Spaces 2.5
View Y/N true
Roof Type Shake
Building
Lot Description Common Grounds, Corner Lot, Landscaped, Water Rights, Mature Trees
Sewer Public Sewer
Water Lake Michigan
New Construction false
Schools
Elementary Schools Palos East Elementary School
Middle Schools Palos South Middle School
High Schools Amos Alonzo Stagg High School
School District 118, 118, 230
Others
Pets Allowed Cats OK, Dogs OK
HOA Fee Include Insurance,Exterior Maintenance,Lawn Care,Scavenger,Snow Removal,Lake Rights
Ownership Condo
Special Listing Condition None
Read Less Info
Want to know what your home might be worth? Contact us for a FREE valuation!

Our team is ready to help you sell your home for the highest possible price ASAP
© 2024 Listings courtesy of MRED as distributed by MLS GRID. All Rights Reserved.
Bought with Liliana Batog • @properties
GET MORE INFORMATION




