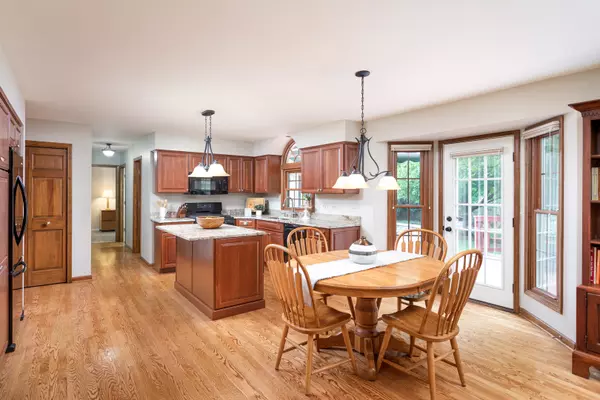For more information regarding the value of a property, please contact us for a free consultation.
Key Details
Sold Price $575,000
Property Type Single Family Home
Sub Type Detached Single
Listing Status Sold
Purchase Type For Sale
Square Footage 3,511 sqft
Price per Sqft $163
Subdivision West Wind Estates
MLS Listing ID 10793495
Sold Date 09/11/20
Bedrooms 5
Full Baths 2
Half Baths 1
Year Built 1990
Annual Tax Amount $12,456
Tax Year 2018
Lot Size 0.297 Acres
Lot Dimensions 90X141
Property Description
Welcome home! This totally updated, move-in ready West Wind Estates home is truly a sight to behold! Upon entering, enjoy a bright entryway leading to a gorgeous living room/office offering stunning Brakur built-in bookshelves and wood trim. Through the living room, revel in a wonderfully inviting family room and kitchen. The family room boasts updated hardwood flooring, additional Brakur bookshelves, and a stunning brick fireplace - creating the perfect environment for entertaining. The gourmet kitchen has been fully remodeled, and boasts many incredible features including cherry wood cabinets; soft-close drawers; pull-outs; Typhoon Bordeaux granite; and brand new appliances! The main floor comes complete with an incredible addition hosting a year-round sun room perfectly situated off the office. Upstairs, enjoy four spacious and bright bedrooms featuring newer carpet and Casablanca ceiling fans. The master suite offers a newly expanded closet, and private bath with remodeled walk-in shower and subway tile. Located off the master suite, enjoy an incredible bonus room with limitless possibilities and exceptional laundry room! Lastly - this home features a wonderfully fun, finished basement offering a wet bar and additional fifth bedroom. The incredibly private, park-like backyard features a gorgeous Unilock paver patio; wraparound deck; professional landscaping with perennial beds and mature trees; and Woodlawn Timber Lodge play center. This home boasts quality craftsmanship and updates throughout! Other updates include - surround sound speakers in all major living spaces; brand new American Standard HVAC and Bradford White water heater, both with transferable warranties; newer windows with 20 year warranty; and newer roofing with 50 year warranty; and so much more! Located on a quiet, east/west facing cul-de-sac within walking distance to the elementary school, parks, and walking/biking paths. Enjoy the luxury of being only minutes to all the shopping and dining Downtown Naperville has to offer, as well as the convenience of being less than 10 minutes to the Metra and highway - a commuter's dream! This home is still owned by the original owners, has always been a pet free home, and is ready to welcome new owners for years to come. See tour for more details, or call to schedule your private showing today!
Location
State IL
County Du Page
Rooms
Basement Full
Interior
Interior Features Bar-Wet, Hardwood Floors, Second Floor Laundry, Built-in Features, Walk-In Closet(s)
Heating Natural Gas, Forced Air
Cooling Central Air
Fireplaces Number 1
Fireplaces Type Gas Starter
Fireplace Y
Appliance Range, Microwave, Dishwasher, Refrigerator
Exterior
Exterior Feature Deck, Patio, Brick Paver Patio, Fire Pit
Garage Attached
Garage Spaces 3.0
Waterfront false
View Y/N true
Building
Lot Description Cul-De-Sac
Story 2 Stories
Sewer Public Sewer
Water Public
New Construction false
Schools
Elementary Schools May Watts Elementary School
Middle Schools Hill Middle School
High Schools Metea Valley High School
School District 204, 204, 204
Others
HOA Fee Include None
Ownership Fee Simple
Special Listing Condition None
Read Less Info
Want to know what your home might be worth? Contact us for a FREE valuation!

Our team is ready to help you sell your home for the highest possible price ASAP
© 2024 Listings courtesy of MRED as distributed by MLS GRID. All Rights Reserved.
Bought with Jill Petranek • Coldwell Banker Realty
GET MORE INFORMATION




