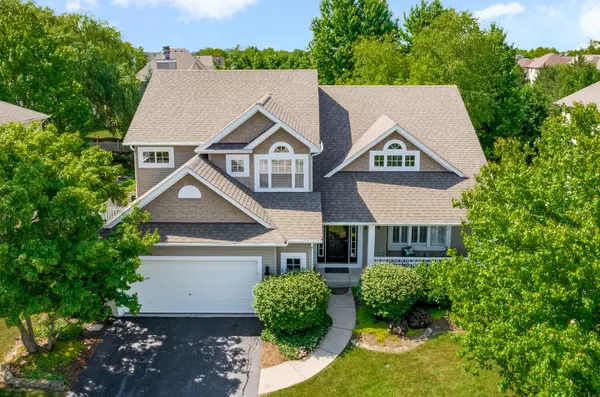For more information regarding the value of a property, please contact us for a free consultation.
Key Details
Sold Price $492,000
Property Type Single Family Home
Sub Type Detached Single
Listing Status Sold
Purchase Type For Sale
Square Footage 2,595 sqft
Price per Sqft $189
Subdivision High Meadow
MLS Listing ID 10754013
Sold Date 10/02/20
Bedrooms 4
Full Baths 3
Half Baths 1
HOA Fees $16/ann
Year Built 1998
Annual Tax Amount $10,200
Tax Year 2019
Lot Size 0.260 Acres
Lot Dimensions 80 X 143
Property Description
WHAT EVERY BUYER HAS BEEN WAITING FOR & WANTS - AN UPDATED, MOVE IN READY HOME. Clients got transferred & sad to leave. Amazing home, neighborhood & community. Updated front porch with sun shade & accent lighting welcomes you & is a great space to relax. Front door with storm door leads to a 2 story foyer open to dining room, kitchen & living room. Dining & living rooms could be swapped if desired - one great thing about the layout. The updated kitchen makes prepping, entertaining & eating seamless with the oversized marble island that has plenty of storage, counter space & seating. All stainless steel appliances, recessed & pendant lighting. Kitchen is open to family room with access to the large deck & has a bonus coffee or wine area with new upper shelving. Family room has on trend colors, newer fireplace stacked granite surround & built in shelving to each side. 1st floor laundry/mud/pantry room right off of garage entrance as well as a 1/2 bath. All hardwood floors on 1st floor, freshly cleaned carpet on 2nd floor & new luxury vinyl plank basement flooring. Master suite has huge walk in closet & ensuite lux bath with double vanity, separate shower & soaking tub. Additional bedrooms have recently updated closets, fresh paint, ceiling fans & blinds. Shared hall bath freshly painted & has a long vanity, tub/shower combo, vaulted ceiling & a sky light. Renovated basement has several zones to enjoy, tv area, game area, office area, full bath & plenty of unfinished storage spaces. Currently 2 of the children are using the basement as their bedroom since one of the parents needed an upper bedroom for a work from home office during the pandemic. Within the last few years between previous owners & current sellers there have been many amazing updates such as: fully renovated kitchen, updated lighting throughout, entire basement remodel, new roof approximately 5 years ago, furnace, a/c & hot water heater 2017. Since purchasing current owners have painted interior rooms & exterior including painting front door, front porch trim & staining deck, replaced dishwasher, sink faucet & disposal in 2020, updated landscaping including burying downspouts, new sump pump & replaced back flow. Professionally landscaped, fenced-in yard with lawn irrigation system. Radon Mitigation System. Bus stop close to home. There is a large park around the corner. Purchasers can buy a bond to South Pointe pool if they desire. Award winning District 204 schools including Graham Elementary, Crone Middle School & Neuqua Valley High School. This is the perfect home with neutral, on trend finishes, colors & spaces.
Location
State IL
County Will
Community Park, Curbs, Sidewalks, Street Lights, Street Paved
Rooms
Basement Full, English
Interior
Interior Features Vaulted/Cathedral Ceilings, Skylight(s), Hardwood Floors, First Floor Laundry, Built-in Features, Walk-In Closet(s)
Heating Natural Gas, Forced Air
Cooling Central Air
Fireplaces Number 1
Fireplaces Type Gas Log, Gas Starter
Fireplace Y
Appliance Range, Microwave, Dishwasher, Refrigerator, Washer, Dryer, Disposal, Stainless Steel Appliance(s)
Laundry In Unit, Sink
Exterior
Exterior Feature Deck, Porch, Storms/Screens
Garage Attached
Garage Spaces 2.0
Waterfront false
View Y/N true
Roof Type Asphalt
Building
Lot Description Fenced Yard, Landscaped
Story 2 Stories
Sewer Public Sewer, Sewer-Storm
Water Lake Michigan
New Construction false
Schools
Elementary Schools Graham Elementary School
Middle Schools Crone Middle School
High Schools Neuqua Valley High School
School District 204, 204, 204
Others
HOA Fee Include None
Ownership Fee Simple w/ HO Assn.
Special Listing Condition None
Read Less Info
Want to know what your home might be worth? Contact us for a FREE valuation!

Our team is ready to help you sell your home for the highest possible price ASAP
© 2024 Listings courtesy of MRED as distributed by MLS GRID. All Rights Reserved.
Bought with Sandra Lopez • Baird & Warner, Inc.
GET MORE INFORMATION




