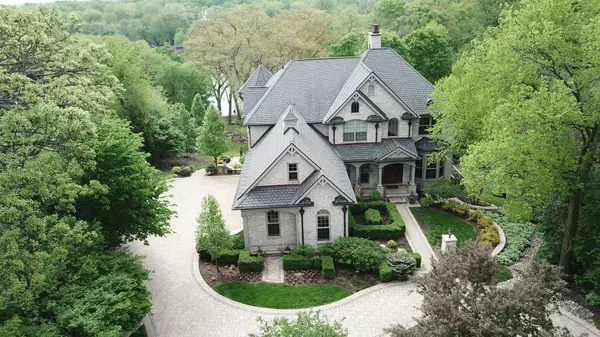For more information regarding the value of a property, please contact us for a free consultation.
Key Details
Sold Price $849,000
Property Type Single Family Home
Sub Type Detached Single
Listing Status Sold
Purchase Type For Sale
Square Footage 5,681 sqft
Price per Sqft $149
Subdivision Timber Ridge
MLS Listing ID 10741634
Sold Date 11/09/20
Style Greystone
Bedrooms 4
Full Baths 4
Half Baths 1
HOA Fees $16/mo
Year Built 2005
Annual Tax Amount $14,244
Tax Year 2019
Lot Size 1.980 Acres
Lot Dimensions 146 X 600
Property Description
Back on the market, no fault of the seller or the property! Life rarely gives you a second chance at the opportunity of a lifetime! This spectacular Greystone on the Fox River is a Certified Pre-owned Home with a comprehensive 2-year warranty. Extensive renovation just completed including new kitchen, paint and floor refinishing. It sits on 1.98 acres with 135 feet of river frontage. There is no better time to make a move with historic low interest rates. This home is close enough to everything but far enough away to keep your family safe in an uncertain world. The home is perfect for working from home with a second-floor private office. The grounds are professionally designed and landscaped with deck, patio and fireplaces. The main floor has an open floor plan with a 2-story grand room. The second floor has 4 bedrooms, laundry room and private office. The walkout basement is partially complete, framed ready for drywall and finishes, but could easily be changed to suit your needs. There is a concrete safe room with steel vault door and a heated 4 car garage. Too much to list, schedule a showing to see all this home has to offer! MLS #10741634
Location
State IL
County Kendall
Community Street Paved
Rooms
Basement Full, Walkout
Interior
Interior Features Vaulted/Cathedral Ceilings, Hardwood Floors, Heated Floors, Second Floor Laundry, Built-in Features
Heating Natural Gas, Forced Air, Sep Heating Systems - 2+, Zoned, Geothermal
Cooling Central Air
Fireplaces Number 4
Fireplaces Type Double Sided, Wood Burning, Gas Starter
Fireplace Y
Appliance Double Oven, Microwave, Dishwasher, Refrigerator, High End Refrigerator, Washer, Dryer, Stainless Steel Appliance(s), Water Softener Owned
Laundry Gas Dryer Hookup, In Unit, Sink
Exterior
Exterior Feature Balcony, Deck, Patio, Porch, Brick Paver Patio
Garage Attached
Garage Spaces 4.0
Waterfront true
View Y/N true
Roof Type Asphalt
Building
Lot Description Cul-De-Sac, Landscaped, River Front, Stream(s), Water View, Mature Trees
Story 2 Stories
Foundation Concrete Perimeter
Sewer Septic-Mechanical
Water Private Well
New Construction false
Schools
Elementary Schools Autumn Creek Elementary School
Middle Schools Yorkville Middle School
High Schools Yorkville High School
School District 115, 115, 115
Others
HOA Fee Include Insurance
Ownership Fee Simple w/ HO Assn.
Special Listing Condition None
Read Less Info
Want to know what your home might be worth? Contact us for a FREE valuation!

Our team is ready to help you sell your home for the highest possible price ASAP
© 2024 Listings courtesy of MRED as distributed by MLS GRID. All Rights Reserved.
Bought with Didi Hanni • Coldwell Banker Realty
GET MORE INFORMATION




