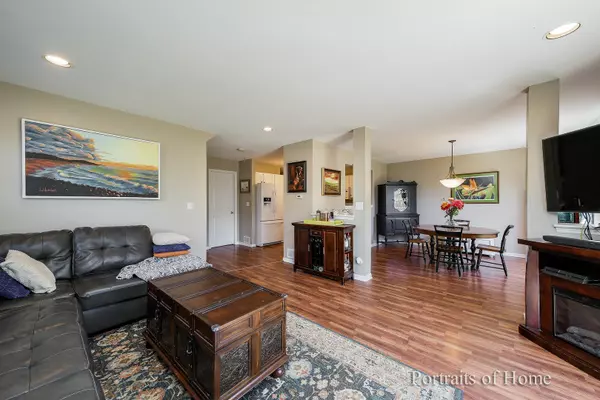For more information regarding the value of a property, please contact us for a free consultation.
Key Details
Sold Price $227,000
Property Type Condo
Sub Type 1/2 Duplex
Listing Status Sold
Purchase Type For Sale
Square Footage 1,759 sqft
Price per Sqft $129
Subdivision Bellchase
MLS Listing ID 10741065
Sold Date 07/15/20
Bedrooms 3
Full Baths 2
Half Baths 1
Year Built 1998
Annual Tax Amount $5,441
Tax Year 2019
Lot Dimensions 35X120X50X120
Property Description
Welcome home! This stunning, perfectly appointed Bellchase beauty is the perfect place to call home! Upon entering, revel in the luxury of Northern exposure for lots of bright, natural lighting; a gorgeous open concept floor plan; large living spaces; and an all white kitchen complete with ample cabinet/counter space and planning desk! Upstairs, enjoy 3 spacious bedrooms - including a luxe master suite with french door entry; recessed lighting; walk-in closet; and private bath featuring a deep soaking tub for ultimate relaxation. Each bedroom features plush carpeted flooring and a ceiling fan to create a wonderfully welcoming space! The lower level boasts a full, finished basement with carpeted flooring and additional living space - perfect for use as a family room or additional storage. Outside, the backyard is a true oasis hosting a fenced yard and paver patio ideal for summer entertaining! Located in an outstanding community within walking distance to the District 158 Square Barn Campus! Recent maintenance includes HVAC service (2019); cleaned ducts (2018); whole home paint (2016); and updated water heater (2012). You won't want to miss this incredible opportunity to own the perfect home at the perfect price - call today to schedule your private showing!
Location
State IL
County Mc Henry
Rooms
Basement Full
Interior
Interior Features Vaulted/Cathedral Ceilings, Wood Laminate Floors, First Floor Laundry, Laundry Hook-Up in Unit
Heating Natural Gas, Forced Air
Cooling Central Air
Fireplace N
Appliance Range, Microwave, Dishwasher, High End Refrigerator, Washer, Dryer, Disposal
Exterior
Exterior Feature Patio, Brick Paver Patio, End Unit, Cable Access
Garage Attached
Garage Spaces 2.0
View Y/N true
Roof Type Asphalt
Building
Lot Description Fenced Yard, Landscaped
Foundation Concrete Perimeter
Sewer Public Sewer
Water Public
New Construction false
Schools
Elementary Schools Heineman Middle School
Middle Schools Heineman Middle School
High Schools Huntley High School
School District 158, 158, 158
Others
Pets Allowed Cats OK, Dogs OK
HOA Fee Include None
Ownership Fee Simple
Special Listing Condition None
Read Less Info
Want to know what your home might be worth? Contact us for a FREE valuation!

Our team is ready to help you sell your home for the highest possible price ASAP
© 2024 Listings courtesy of MRED as distributed by MLS GRID. All Rights Reserved.
Bought with Chuck Sadowski • Charles Rutenberg Realty of IL
GET MORE INFORMATION




