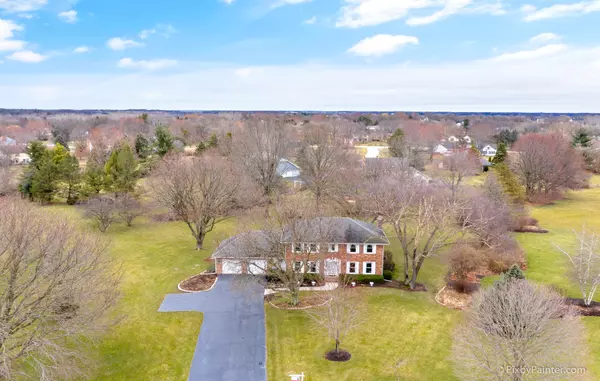For more information regarding the value of a property, please contact us for a free consultation.
Key Details
Sold Price $335,000
Property Type Single Family Home
Sub Type Detached Single
Listing Status Sold
Purchase Type For Sale
Square Footage 2,396 sqft
Price per Sqft $139
Subdivision Deer Run Creek
MLS Listing ID 10751108
Sold Date 11/19/20
Style Georgian
Bedrooms 4
Full Baths 2
Half Baths 1
Year Built 1978
Annual Tax Amount $7,173
Tax Year 2018
Lot Size 1.260 Acres
Lot Dimensions 86X241X381X328
Property Description
BACK ON AND READY TO GO WITH A NEW ROOF!!. All big ticket items are done! Check out this yard and so much space for the value! Stately Georgian located in highly desirable, and rarely available, Deer Run subdivision. This home is located on a court with one of the best lots in the subdivision. This home offers 4 generous sized bedrooms (master & 2nd have walk in closets), 2.1 baths, a sunken living room for family gatherings and a fireplace in family room. Plus new windows, furnace, A/C, central humidifier, siding, sewer line, new water softener, hot water heater and radon mitigation system . Laundry/mudroom off of garage. Take in the breathtaking yard from the deck, septic conveniently located to side of back yard so room for a pool! Plus low taxes! Home needs updating but bones are great and has been lovingly cared. *Agents and/or perspective buyers exposed to COVID 19 or with a cough or fever are not to enter the home until they receive medical clearance*
Location
State IL
County Kane
Community Street Paved
Rooms
Basement Full
Interior
Interior Features Hardwood Floors, First Floor Laundry, Built-in Features, Walk-In Closet(s)
Heating Natural Gas
Cooling Central Air
Fireplaces Number 1
Fireplaces Type Wood Burning, Gas Starter
Fireplace Y
Appliance Range, Microwave, Dishwasher, Washer, Dryer
Laundry Gas Dryer Hookup
Exterior
Exterior Feature Deck, Storms/Screens
Garage Attached
Garage Spaces 2.0
Waterfront false
View Y/N true
Roof Type Asphalt
Building
Lot Description Cul-De-Sac, Mature Trees
Story 2 Stories
Foundation Concrete Perimeter
Sewer Septic-Private
Water Private Well
New Construction false
Schools
Elementary Schools Ferson Creek Elementary School
Middle Schools Thompson Middle School
High Schools St Charles North High School
School District 303, 303, 303
Others
HOA Fee Include None
Ownership Fee Simple w/ HO Assn.
Special Listing Condition None
Read Less Info
Want to know what your home might be worth? Contact us for a FREE valuation!

Our team is ready to help you sell your home for the highest possible price ASAP
© 2024 Listings courtesy of MRED as distributed by MLS GRID. All Rights Reserved.
Bought with Victoria Nguyen • Dream Town Realty
GET MORE INFORMATION




