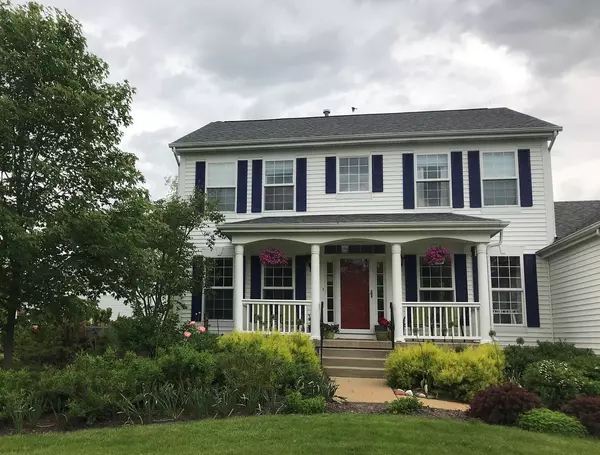For more information regarding the value of a property, please contact us for a free consultation.
Key Details
Sold Price $270,000
Property Type Single Family Home
Sub Type Detached Single
Listing Status Sold
Purchase Type For Sale
Square Footage 2,121 sqft
Price per Sqft $127
Subdivision Riverwalk
MLS Listing ID 10731270
Sold Date 07/31/20
Style Colonial
Bedrooms 4
Full Baths 3
Half Baths 1
HOA Fees $55/mo
Year Built 1999
Annual Tax Amount $8,686
Tax Year 2018
Lot Size 0.280 Acres
Lot Dimensions 209 X 133 X145
Property Description
Lovely pond view colonial home located in the Riverwalk community of Port Barrington. This home offers 4 bedrooms and 3.1 baths. First floor features south facing formal living and dining rooms that flows to an open concept family room, kitchen and breakfast area with sliders to the back patio overlooking the pond. The family room has a gas fireplace with tile accents and custom entertainment center. Kitchen highlights include granite counter tops with breakfast bar and a new LG stainless steel dishwasher. The stone tiled first floor mud room off the kitchen provides custom built-ins, large washer/dryer and access to a two car garage. Upstairs the master suite boasts a walk in closet and vaulted ceiling. The recently refreshed master bathroom has double vanities, separate tiled shower stall and large bathtub. Two additional bedrooms are served by a remodeled hall bathroom with tiled bathtub. Refinished hardwood floors on both first and second floors. The completely finished newly carpeted basement features large play area, fourth bedroom, full bath, bonus room and plenty of storage. Enjoy the outdoors on the covered front porch or lounging on the large backyard paver patio surrounded by a beautiful garden and stone retaining walls. Or walk/run along the subdivision trails and enjoy the nearby park and playground. The Forest River Preserve is just minutes away with access to a marina and boat storage. Updates to the home are a brand-new roof with 40-year warranty, front storm door, water heater and large vegetable garden enclosed with cedar fencing all in 2019. Exterior of home was painted in 2017.
Location
State IL
County Lake
Community Park
Rooms
Basement Full
Interior
Interior Features Hardwood Floors, Walk-In Closet(s)
Heating Natural Gas
Cooling Central Air
Fireplaces Number 1
Fireplaces Type Gas Starter
Fireplace Y
Appliance Range, Microwave, Dishwasher, Refrigerator, Washer, Dryer
Laundry Laundry Closet
Exterior
Parking Features Attached
Garage Spaces 2.0
View Y/N true
Building
Lot Description Lake Front
Story 2 Stories
Sewer Public Sewer
Water Private Well
New Construction false
Schools
Middle Schools Matthews Middle School
School District 118, 118, 118
Others
HOA Fee Include Insurance
Ownership Fee Simple w/ HO Assn.
Special Listing Condition None
Read Less Info
Want to know what your home might be worth? Contact us for a FREE valuation!

Our team is ready to help you sell your home for the highest possible price ASAP
© 2024 Listings courtesy of MRED as distributed by MLS GRID. All Rights Reserved.
Bought with Oskar Wiatr • Hometown Real Estate
GET MORE INFORMATION




