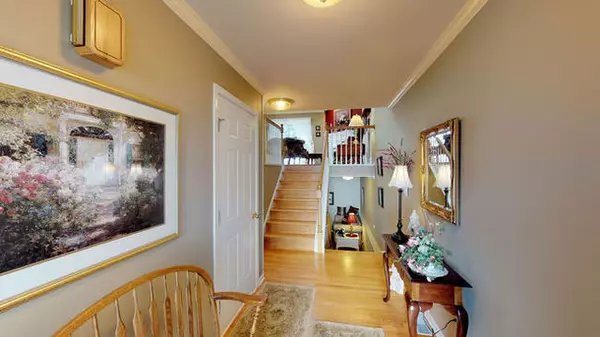For more information regarding the value of a property, please contact us for a free consultation.
Key Details
Sold Price $182,000
Property Type Townhouse
Sub Type Townhouse-2 Story
Listing Status Sold
Purchase Type For Sale
Square Footage 1,797 sqft
Price per Sqft $101
Subdivision Parkview Estates
MLS Listing ID 10705636
Sold Date 06/30/20
Bedrooms 2
Full Baths 2
HOA Fees $265/mo
Year Built 1995
Annual Tax Amount $2,675
Tax Year 2019
Lot Dimensions 27 X 64
Property Description
Stunning & immaculate 2 story townhome w/full finished walkout basement in highly desirable Parkview Subdv!!! Home is accented by beautiful oak floors, crown molding, chair rail, vaulted ceilings w/skylights, porcelain tile floors...list goes on! You will love the open & inviting floor plan from the expansive entry to the living rm w/vaulted ceilings & gas log fireplace, to the loft overlooking living rm w/all it's natural light to the updated eat-in kitchen w/42" cabinets & newer appliances. Interacting w/family & friends is easy even when preparing meals in the kitchen. Off the kitchen is a private deck overlooking the lush grounds & spectacular landscaping to either grill your favorite steak or relax w/a good book & glass of wine. Expansive private master suite features large walk-in closet & luxury bath w/jetted tub, separate shower & dbl bowl sinks w/room for everyone in the morning. Finished walkout lower level features family rm, 2nd bdrm & full bath all with heated porcelain tile flooring to keep your feet nice and toasty warm; the heated floor has its own separate hot water heater that was new in 2019. Perfect guest area or in-law set up!!! Brand New Furnace Just Installed April 2020!! All that's left to do is move in and call it home!
Location
State IL
County Mc Henry
Rooms
Basement Full, Walkout
Interior
Interior Features Vaulted/Cathedral Ceilings, Skylight(s), Hardwood Floors, Heated Floors, In-Law Arrangement, Laundry Hook-Up in Unit, Walk-In Closet(s)
Heating Natural Gas, Forced Air
Cooling Central Air
Fireplaces Number 1
Fireplaces Type Gas Log, Gas Starter
Fireplace Y
Appliance Range, Microwave, Dishwasher, Disposal
Laundry Gas Dryer Hookup
Exterior
Exterior Feature Deck, Patio, Storms/Screens
Garage Attached
Garage Spaces 2.0
View Y/N true
Roof Type Asphalt
Building
Lot Description Common Grounds, Landscaped, Mature Trees
Foundation Concrete Perimeter
Sewer Public Sewer
Water Public
New Construction false
Schools
Elementary Schools South Elementary School
Middle Schools Lundahl Middle School
High Schools Crystal Lake South High School
School District 47, 47, 155
Others
Pets Allowed Cats OK, Dogs OK, Number Limit
HOA Fee Include Parking,Insurance,Exterior Maintenance,Lawn Care,Scavenger,Snow Removal
Ownership Fee Simple w/ HO Assn.
Special Listing Condition None
Read Less Info
Want to know what your home might be worth? Contact us for a FREE valuation!

Our team is ready to help you sell your home for the highest possible price ASAP
© 2024 Listings courtesy of MRED as distributed by MLS GRID. All Rights Reserved.
Bought with Mary Opfer • RE/MAX Suburban
GET MORE INFORMATION




