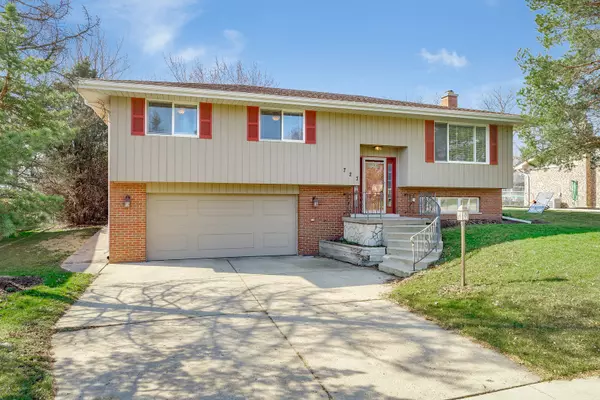For more information regarding the value of a property, please contact us for a free consultation.
Key Details
Sold Price $320,000
Property Type Single Family Home
Sub Type Detached Single
Listing Status Sold
Purchase Type For Sale
Square Footage 2,100 sqft
Price per Sqft $152
Subdivision Lancer Park
MLS Listing ID 10685777
Sold Date 05/15/20
Style Bi-Level
Bedrooms 3
Full Baths 2
Year Built 1974
Annual Tax Amount $9,013
Tax Year 2018
Lot Size 8,746 Sqft
Lot Dimensions 66X125X67X127
Property Description
Sought after Lancer Park Brick & Cedar Raised Ranch*Completely Remodeled in 2016*Kitchen with granite counters, recessed sink, stainless steel appliances, white cabinets with 42" uppers with crown moulding, sliders with built-in mini blinds, breakfast bar, beautiful tile backsplash, brushed nickel finished faucet and hardware*Bamboo flooring throughout the mail level*Recessed LED lighting in the kitchen and living room*Wood stairs and railings with iron spindles*White 6-panel doors*White trim throughout*Main level bath room features a double vanity, decorative mirror, tile flooring and tile tub surround*All bedrooms feature built-in closet organizers and ceiling fans*Finished lower level with wood flooring, gas fireplace, flat screen TV and mount stay, recessed LED lighting, full bathroom with exquisite tile work, laundry room with sink and a large storage room*Roof is only 10 years old*Concrete patio and deck*Exterior access door to the oversized 2.5 car garage*Concrete driveway*Near Meineke Park, Schaumburg Park District Pool, Fox Run Golf Course, Lifetime Fitness, Streets of Woodfield, Woodfield Mall, Major Highways and all of the dining, shopping and entertainment that Schaumburg has to offer*Highly rated Michael Collins Elementary, Robert Frost Junior High and James B Conant High*Agents and/or perspective buyers exposed to Covid-19 or with a cough or fever are not to enter the home until they receive medical clearance*
Location
State IL
County Cook
Community Park, Pool, Curbs, Sidewalks, Street Lights, Street Paved
Rooms
Basement Partial, Walkout
Interior
Interior Features Wood Laminate Floors
Heating Natural Gas, Forced Air
Cooling Central Air
Fireplaces Number 1
Fireplaces Type Wood Burning, Gas Log, Gas Starter
Fireplace Y
Appliance Range, Microwave, Dishwasher, Refrigerator, Washer, Dryer, Disposal, Stainless Steel Appliance(s)
Exterior
Exterior Feature Deck, Patio, Porch, Storms/Screens
Garage Attached
Garage Spaces 2.0
View Y/N true
Roof Type Asphalt
Building
Story Raised Ranch
Foundation Concrete Perimeter
Sewer Public Sewer, Sewer-Storm
Water Public
New Construction false
Schools
Elementary Schools Michael Collins Elementary Schoo
Middle Schools Robert Frost Junior High School
High Schools J B Conant High School
School District 54, 54, 211
Others
HOA Fee Include None
Ownership Fee Simple
Special Listing Condition None
Read Less Info
Want to know what your home might be worth? Contact us for a FREE valuation!

Our team is ready to help you sell your home for the highest possible price ASAP
© 2024 Listings courtesy of MRED as distributed by MLS GRID. All Rights Reserved.
Bought with Vincent Incopero • Nexus Chicago Realty Group, LLC
GET MORE INFORMATION




