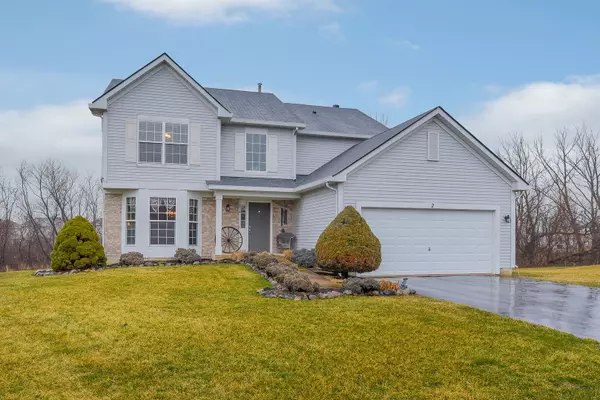For more information regarding the value of a property, please contact us for a free consultation.
Key Details
Sold Price $300,000
Property Type Single Family Home
Sub Type Detached Single
Listing Status Sold
Purchase Type For Sale
Square Footage 2,713 sqft
Price per Sqft $110
Subdivision Lakewood Ridge
MLS Listing ID 10681275
Sold Date 06/01/20
Bedrooms 3
Full Baths 2
Half Baths 1
HOA Fees $12/ann
Year Built 2003
Annual Tax Amount $11,280
Tax Year 2018
Lot Size 0.271 Acres
Lot Dimensions 45X124X63X12X61X123
Property Description
Home at last. Lakewood Ridge Subdivision welcomes you! Well maintained Lafayette model 3 bedroom with loft. Carpet and tile throughout the first floor. Spacious, open foyer with coat closet, ceiling light, and open spindle staircase to the 2nd-floor loft. Living room with bay window that opens to the separate dining room complete with chandelier lighting. Quaint coffee nook adjacent to the kitchen. The kitchen boasts a center island with electric and 3-light chandelier lighting above. Canned lighting above kitchen sink with a view of the wooded backyard. GE stove and microwave. Frigidaire refrigerator and dishwasher. Eating area features ceramic tile floors, above-table pendant light, and sliding glass doors to the back deck. Planning desk with built-in cabinets. Generously sized family room, perfect for entertaining, features gas start fireplace with wood mantle, tile surround, and dimming canned lighting above. French doors open to the private office with ceiling fan and light. First-floor powder room with pedestal sink and vanity lighting. First-floor laundry room with utility sink and built-in shelves. Neutral carpet throughout the 2nd floor. Roomy landing on the second floor opens to loft with ceiling fan and light. Master bedroom with double windows, ceiling fan with light, walk-in closet AND double door closet, with separate linen closet. Master bath with whirlpool tub and walk-in shower, double vanity sink and vanity cabinet with storage and built-in mirrored medicine cabinet. Full bath on the second floor features vanity lights, under-sink cabinets, extended countertop, tub/shower combo, and mirrored built-in medicine cabinet. Bedrooms feature ceiling fans, bedroom 3 features walk-in closet. Freshly painted staircase leading to the basement - the open basement has a work area featuring a built-in counter space, lookout windows and lots of storage space! Minutes to almost everything; 355/55, Promenade, shopping center, downtown Naperville, library and park.
Location
State IL
County Will
Community Curbs, Sidewalks, Street Lights, Street Paved
Rooms
Basement Full
Interior
Interior Features Vaulted/Cathedral Ceilings, First Floor Laundry, Walk-In Closet(s)
Heating Natural Gas, Forced Air
Cooling Central Air
Fireplace N
Appliance Range, Microwave, Dishwasher, Refrigerator, Washer, Dryer, Disposal
Exterior
Exterior Feature Deck, Porch, Storms/Screens
Garage Attached
Garage Spaces 2.0
View Y/N true
Roof Type Asphalt
Building
Lot Description Cul-De-Sac, Mature Trees
Story 2 Stories
Foundation Concrete Perimeter
Sewer Public Sewer
Water Public
New Construction false
Schools
Elementary Schools Jamie Mcgee Elementary School
Middle Schools Jane Addams Middle School
High Schools Bolingbrook High School
School District 365U, 365U, 365U
Others
HOA Fee Include Other
Ownership Fee Simple
Special Listing Condition None
Read Less Info
Want to know what your home might be worth? Contact us for a FREE valuation!

Our team is ready to help you sell your home for the highest possible price ASAP
© 2024 Listings courtesy of MRED as distributed by MLS GRID. All Rights Reserved.
Bought with Michael Odeh • Redfin Corporation
GET MORE INFORMATION


