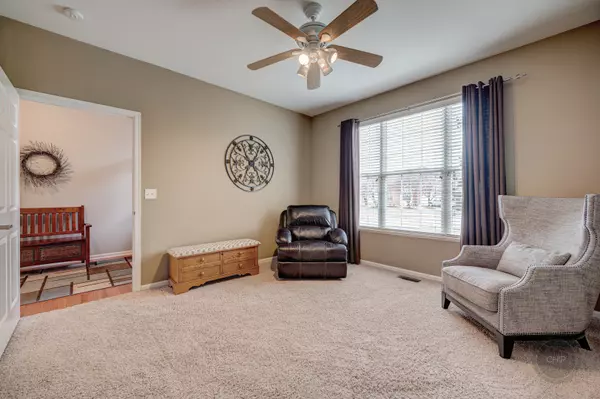For more information regarding the value of a property, please contact us for a free consultation.
Key Details
Sold Price $417,000
Property Type Townhouse
Sub Type Townhouse-Ranch
Listing Status Sold
Purchase Type For Sale
Square Footage 2,172 sqft
Price per Sqft $191
Subdivision Patriot Place
MLS Listing ID 10669584
Sold Date 06/12/20
Bedrooms 4
Full Baths 3
HOA Fees $265/mo
Year Built 2007
Annual Tax Amount $9,182
Tax Year 2019
Lot Dimensions COMMON
Property Description
THIS HOME IS SECURED, CLEANED and SANITIZED. We have gloves, masks and booties ready for your viewing pleasure. Fantastic Denali end unit with amazing views of the Golf course. One of the largest backyards in the subdivision. Highly desired model with every upgrade you could desire. True gourmet kitchen with double oven, upgraded cabinets with crown molding, granite counters, backsplash, all stainless appliances, NEW refrigerator and pantry. This unit features an island as well as an oversized peninsula with seating for 4 plus. Floor plan is light and bright with vaulted ceilings, tons of can lights, hardwood floors, and open from the kitchen into the dining and great rooms. Large dining room space can accommodate any size table or gathering. Great room has built-in feature with gas log fireplace. Great room has a wall of windows and upgraded double french doors to the oversized deck that overlooks the 5th fairway. Your views include the lush green golf course with the beautiful clubhouse in the distance. Your home is perfectly positioned for the best views. Main level has 3 bedrooms and 2 bathrooms. The Master suite features vaulted ceiling, luxury master bath with separate soaking tub and shower, double sinks, and large walk-in closet. Generous sized secondary bedrooms with hall bath. Main floor laundry/mud room into the spacious 2 car garage. Lower level English/lookout basement has enormous 4th bedroom, 3rd full bath, recreation room big enough for a pool table and more, Theater room with stacked levels, and don't forget the workout room with putting green. No worries because this unit still has a large storage room for all of those extras you need to put away. You will be so delighted with the size of this unit. Large enough for all of your precious items yet feels homey and comfortable. NEW 2020 air conditioner. Maintenance free living including Louisiana Pacific Smart Board Siding. Location to Weber Rd and Rt 59 is key for all of your shopping and restaurant needs. Great access to the highway if needed. The schools are adjacent to the subdivision. What else could you want in your new home. Call today for a private showing.
Location
State IL
County Will
Rooms
Basement Full, English
Interior
Interior Features Vaulted/Cathedral Ceilings, Hardwood Floors, First Floor Bedroom, Theatre Room, First Floor Laundry, First Floor Full Bath, Built-in Features, Walk-In Closet(s)
Heating Natural Gas, Forced Air
Cooling Central Air
Fireplaces Number 1
Fireplaces Type Gas Log
Fireplace Y
Appliance Double Oven, Microwave, Dishwasher, Refrigerator, Washer, Dryer, Disposal, Stainless Steel Appliance(s), Cooktop
Laundry In Unit, Laundry Closet
Exterior
Exterior Feature Deck, Storms/Screens, End Unit
Garage Attached
Garage Spaces 2.0
Waterfront false
View Y/N true
Roof Type Asphalt
Building
Lot Description Golf Course Lot, Landscaped
Sewer Public Sewer
Water Public
New Construction false
Schools
Elementary Schools Bess Eichelberger Elementary Sch
Middle Schools John F Kennedy Middle School
High Schools Plainfield East High School
School District 202, 202, 202
Others
Pets Allowed Cats OK, Dogs OK
HOA Fee Include Insurance,Exterior Maintenance,Lawn Care,Snow Removal
Ownership Condo
Special Listing Condition None
Read Less Info
Want to know what your home might be worth? Contact us for a FREE valuation!

Our team is ready to help you sell your home for the highest possible price ASAP
© 2024 Listings courtesy of MRED as distributed by MLS GRID. All Rights Reserved.
Bought with Gary Leavenworth • Coldwell Banker Realty
GET MORE INFORMATION




