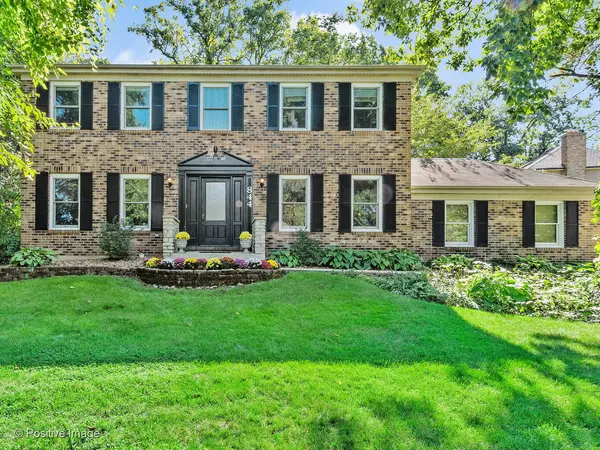For more information regarding the value of a property, please contact us for a free consultation.
Key Details
Sold Price $350,000
Property Type Single Family Home
Sub Type Detached Single
Listing Status Sold
Purchase Type For Sale
Subdivision St Andrews Woods
MLS Listing ID 10679788
Sold Date 06/12/20
Bedrooms 4
Full Baths 2
Half Baths 1
Year Built 1980
Annual Tax Amount $8,367
Tax Year 2018
Lot Size 0.390 Acres
Lot Dimensions 119 X 144 X 63 X 122
Property Description
Welcome to St Andrews Woods- a scenic, prestigious community located in close proximity to shopping and expressways. Look no further, this stunning home has been updated from top to bottom. **SELLER IS ALSO IN PROCESS OF REPLACING THE ROOF ON THE HOME**. The main level features an open floor plan with remodeled kitchen (2010) complete with custom, solid Brakur cabinets, granite countertops and stainless steel appliances (dishwasher 2019) open to large family room with stone wood burning fireplace with gas starter. New "wood-like" porcelain floors on entire main level (2018). Anderson high-performance glass windows, solid oak doors & trim (replaced in 2010). Solid oak stairs lead to the upper level, complete with 4 bedrooms & beautiful windows with views overlooking the treetops. Master bath (2011) features slate tile, a custom vanity and walk-in shower with body sprays & rain shower head. Large 2nd bath with dual sinks updated in 2019. The full finished basement is an entertainers dream - decorative tile, custom wood ceiling (2010), brick walls, stone & granite wet bar (2018), recreation & game room, and play room (2016). Surrounded by mature trees, this private yard features a stamped concrete patio, fire pit and built-in grill (2010).
Location
State IL
County Will
Community Curbs, Street Lights, Street Paved
Rooms
Basement Full
Interior
Interior Features Hardwood Floors, First Floor Laundry, Walk-In Closet(s)
Heating Natural Gas, Forced Air
Cooling Central Air
Fireplaces Number 1
Fireplaces Type Wood Burning, Gas Starter
Fireplace Y
Appliance Range, Microwave, Dishwasher, Refrigerator, Washer, Dryer, Stainless Steel Appliance(s), Range Hood
Laundry In Unit
Exterior
Exterior Feature Stamped Concrete Patio, Outdoor Grill, Fire Pit
Garage Attached
Garage Spaces 2.0
View Y/N true
Building
Story 2 Stories
Sewer Public Sewer
Water Lake Michigan, Public
New Construction false
Schools
Elementary Schools Wood View Elementary School
Middle Schools Brooks Middle School
High Schools Bolingbrook High School
School District 365U, 365U, 365U
Others
HOA Fee Include None
Ownership Fee Simple
Special Listing Condition None
Read Less Info
Want to know what your home might be worth? Contact us for a FREE valuation!

Our team is ready to help you sell your home for the highest possible price ASAP
© 2024 Listings courtesy of MRED as distributed by MLS GRID. All Rights Reserved.
Bought with Martha Luna • Second City Homes and Rentals
GET MORE INFORMATION




