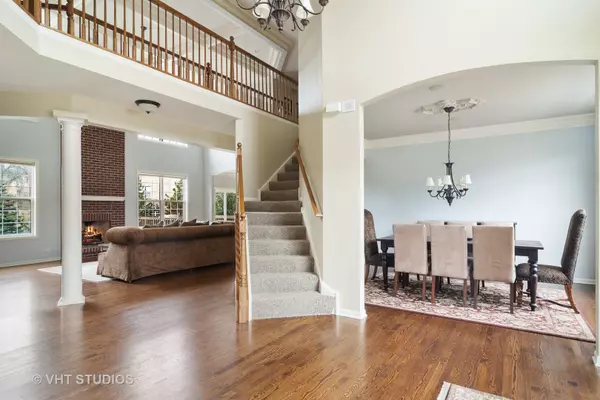For more information regarding the value of a property, please contact us for a free consultation.
Key Details
Sold Price $552,000
Property Type Single Family Home
Sub Type Detached Single
Listing Status Sold
Purchase Type For Sale
Square Footage 3,172 sqft
Price per Sqft $174
Subdivision Dunhaven Woods
MLS Listing ID 10634971
Sold Date 05/28/20
Bedrooms 4
Full Baths 4
HOA Fees $44/ann
Year Built 2005
Annual Tax Amount $11,781
Tax Year 2018
Lot Size 10,201 Sqft
Lot Dimensions 10200
Property Description
The two story foyer welcomes you as you enter this stunning home set on a private, professionally-landscaped lot. This home is impeccably clean (no kids nor pets) and is absolutely move-in ready! The recently updated kitchen with breakfast area has tons of storage space, solid wood cabinets, granite countertops, stainless steel appliances, Thermador professional oven, and wine bar. The adjoining sun filled family room with a coffered ceiling and gas log fireplace is the perfect place to relax with family. The formal dining room with gorgeous millwork and the living room offer more space to enjoy time with others. Retreat to the expansive master bedroom with a sitting area, spacious master bath and walk-in closet. Movie buff? Must see is the home theater in the basement with tiered seating, additional counter seating and a wet bar. The finished basement also includes a full bath and tons of storage space. When the weather turns warmer, enjoy your morning coffee on the deck and invite friends over to grill out on the patio. Other appealing home features include home office, first floor laundry with Electrolux appliances, three car garage with commercial epoxy flooring, and hardwood floors in main living spaces. Dunhaven Woods is ideally located near Deer Grove Forest Preserve, which is recognized as one of the highest quality natural areas in the state.
Location
State IL
County Cook
Rooms
Basement Full, English
Interior
Interior Features Vaulted/Cathedral Ceilings, Bar-Dry, Bar-Wet, Hardwood Floors, First Floor Laundry, First Floor Full Bath
Heating Forced Air
Cooling Central Air
Fireplaces Number 1
Fireplaces Type Gas Log, Gas Starter
Fireplace Y
Appliance Range, Microwave, Dishwasher, Refrigerator, Washer, Dryer, Stainless Steel Appliance(s), Wine Refrigerator, Range Hood
Exterior
Exterior Feature Deck, Patio
Garage Attached
Garage Spaces 3.0
Waterfront false
View Y/N true
Building
Lot Description Landscaped, Mature Trees
Story 2 Stories
Sewer Public Sewer
Water Public
New Construction false
Schools
Elementary Schools Lincoln Elementary School
Middle Schools Walter R Sundling Junior High Sc
High Schools Palatine High School
School District 15, 15, 211
Others
HOA Fee Include Other
Ownership Fee Simple w/ HO Assn.
Special Listing Condition List Broker Must Accompany
Read Less Info
Want to know what your home might be worth? Contact us for a FREE valuation!

Our team is ready to help you sell your home for the highest possible price ASAP
© 2024 Listings courtesy of MRED as distributed by MLS GRID. All Rights Reserved.
Bought with Natale Panzeca • CS Real Estate
GET MORE INFORMATION




