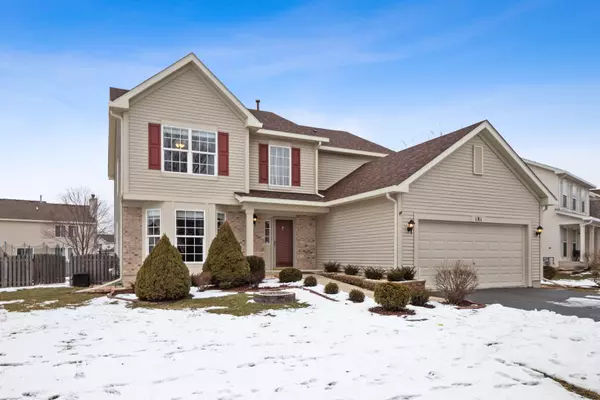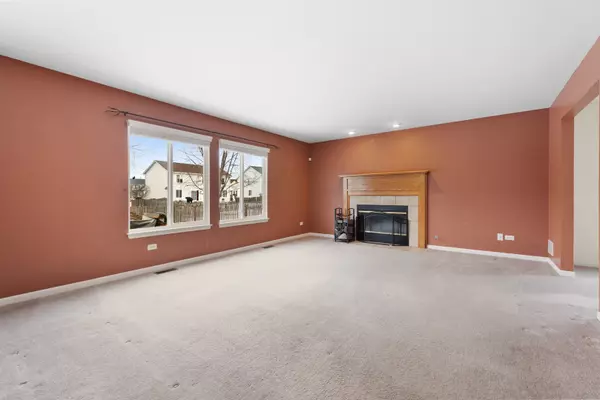For more information regarding the value of a property, please contact us for a free consultation.
Key Details
Sold Price $300,000
Property Type Single Family Home
Sub Type Detached Single
Listing Status Sold
Purchase Type For Sale
Square Footage 2,713 sqft
Price per Sqft $110
Subdivision Lakewood Ridge
MLS Listing ID 10625093
Sold Date 04/28/20
Bedrooms 4
Full Baths 2
Half Baths 1
HOA Fees $12/ann
Year Built 2003
Annual Tax Amount $10,705
Tax Year 2018
Lot Size 10,890 Sqft
Lot Dimensions 27X20X25X20X157X51X144
Property Description
This home has so much life! You can just feel the fun when you walk in the front door. The floor plan has an easy flow throughout, spacious and versatile rooms. The kitchen is the hub of the home with a built-in desk, newer stainless steel appliances, cool backsplash, eating area with easy access to fenced backyard and Patio. Family Room overlooks the kitchen, offers a natural Fireplace with extra wood, views of the backyard. Master Suite has a large walk-in-closet, private bathroom with soaking tub, separate shower, dual sinks. Brand new hot water heater, plus tear-off roof and gutter downspouts in 2019. There was more added...remodeled bathroom, radon system, humidifier, Nest thermostat, washer / dryer and screens. Extensive landscaping has been added to the yard. Located in the popular Lakewood Ridge near Poplar Park and Liberty Park. Easy access to I55, 355, golf, parks, Clow International Airport, shopping and schools. Short distance to Community Center and Aquatic Park which has water slides! This is a gem not to miss!
Location
State IL
County Will
Community Park, Lake, Curbs, Sidewalks, Street Lights, Street Paved
Rooms
Basement Full
Interior
Interior Features Vaulted/Cathedral Ceilings, First Floor Laundry, Walk-In Closet(s)
Heating Natural Gas, Forced Air
Cooling Central Air
Fireplaces Number 1
Fireplaces Type Wood Burning, Attached Fireplace Doors/Screen, Gas Starter
Fireplace Y
Appliance Range, Microwave, Dishwasher, Refrigerator
Exterior
Exterior Feature Porch, Stamped Concrete Patio, Storms/Screens
Garage Attached
Garage Spaces 2.0
View Y/N true
Roof Type Asphalt
Building
Lot Description Fenced Yard
Story 2 Stories
Foundation Concrete Perimeter
Sewer Public Sewer
Water Public
New Construction false
Schools
Elementary Schools Jamie Mcgee Elementary School
Middle Schools Jane Addams Middle School
High Schools Bolingbrook High School
School District 365U, 365U, 365U
Others
HOA Fee Include Other
Ownership Fee Simple w/ HO Assn.
Special Listing Condition None
Read Less Info
Want to know what your home might be worth? Contact us for a FREE valuation!

Our team is ready to help you sell your home for the highest possible price ASAP
© 2024 Listings courtesy of MRED as distributed by MLS GRID. All Rights Reserved.
Bought with Amrita Nijjar • Realty Executives Advance
GET MORE INFORMATION




