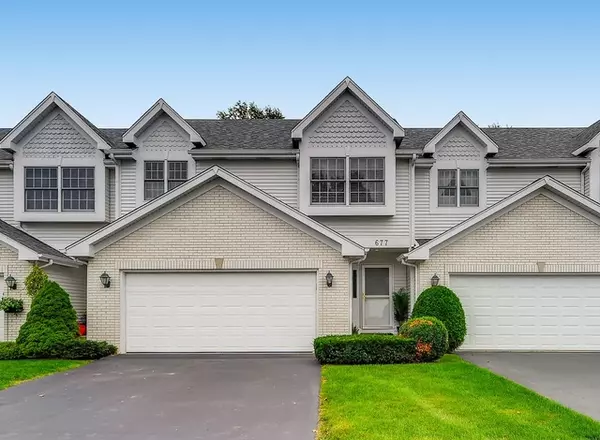For more information regarding the value of a property, please contact us for a free consultation.
Key Details
Sold Price $187,000
Property Type Townhouse
Sub Type Townhouse-2 Story
Listing Status Sold
Purchase Type For Sale
Square Footage 1,797 sqft
Price per Sqft $104
Subdivision Parkview Estates
MLS Listing ID 10566516
Sold Date 12/13/19
Bedrooms 2
Full Baths 2
HOA Fees $265/mo
Year Built 1996
Annual Tax Amount $4,034
Tax Year 2018
Lot Dimensions 27 X 64
Property Description
SOOO MUCH TO OFFER IN THIS BEAUTIFUL/MOVE-IN CONDITION 1800 SF TOWNHOME WITH A FINISHED WALK-OUT BASEMENT IN A FANTASTIC LOCATION AND OFFERED UNDER $190,000!! Close to Downtown Crystal Lake, Metra Train, Shopping, Restaurants, Schools! Located on a Culdesac! BEAUTIFUL & OPEN Floor Plan! Backs to Open & Private Large Yard! Features: FINISHED Walk-Out Basement! Brand NEW Roof (2019)! Deck AND Patio! 2 Fireplaces! Loaded with Vaulted & Tall Ceilings! NEW Skylights (2019)! Hardwood Flrs! Freshly Painted in Most Areas! NEW Light Fixtures in Foyer, Dining Rm & Loft! NEWER Carpet in Basement (2016)! NEW Kitchen & Master Bathroom Faucets (2019)! NEW Water Heater (2018)! Washer & NEW Dryer (2018)! Large & Spacious Kitchen with Plenty of Tall White Cabinets, Backsplash, Granite Countertops & Breakfast/Eating Area! LOFT (Currently Used as a Formal Dining Room)! Cathedral Master Bed w/Expanded Master Bath w/Double Sinks, Whirlpool Tub & Separate Shower! HUGE WalkIn Closet Plus Laundry! 2nd Bed w/WalkIn! Bonus Room Great for Office or Another Laundry Room! Perfect In-Law Arrangement! PLUS there is a TON of Storage in Crawl Area Under the Main Level! Quiet & Convenient Location, Yet Close to EVERYTHING!
Location
State IL
County Mc Henry
Rooms
Basement Full, Walkout
Interior
Interior Features Vaulted/Cathedral Ceilings, Skylight(s), In-Law Arrangement, Second Floor Laundry, Storage, Walk-In Closet(s)
Heating Natural Gas, Forced Air
Cooling Central Air
Fireplaces Number 2
Fireplaces Type Attached Fireplace Doors/Screen, Gas Log, Gas Starter
Fireplace Y
Appliance Range, Microwave, Dishwasher, Refrigerator, Washer, Dryer, Disposal
Exterior
Exterior Feature Deck, Patio
Garage Attached
Garage Spaces 2.0
View Y/N true
Roof Type Asphalt
Building
Lot Description Common Grounds, Cul-De-Sac, Landscaped, Mature Trees
Foundation Concrete Perimeter
Sewer Public Sewer
Water Public
New Construction false
Schools
Elementary Schools South Elementary School
Middle Schools Lundahl Middle School
High Schools Crystal Lake South High School
School District 47, 47, 155
Others
Pets Allowed Cats OK, Dogs OK
HOA Fee Include Parking,Insurance,Exterior Maintenance,Lawn Care,Scavenger,Snow Removal
Ownership Fee Simple w/ HO Assn.
Special Listing Condition None
Read Less Info
Want to know what your home might be worth? Contact us for a FREE valuation!

Our team is ready to help you sell your home for the highest possible price ASAP
© 2024 Listings courtesy of MRED as distributed by MLS GRID. All Rights Reserved.
Bought with Richard Toepper • Keller Williams Success Realty
GET MORE INFORMATION




