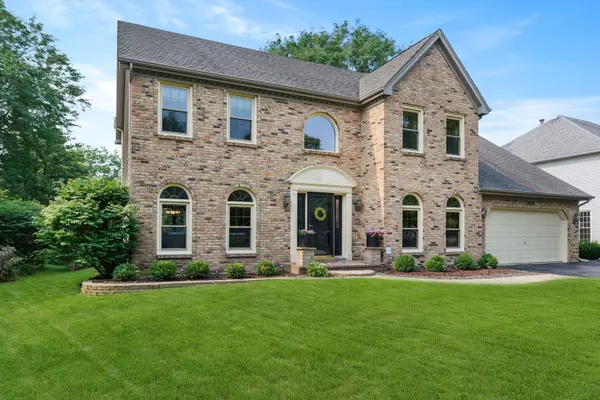For more information regarding the value of a property, please contact us for a free consultation.
Key Details
Sold Price $560,000
Property Type Single Family Home
Sub Type Detached Single
Listing Status Sold
Purchase Type For Sale
Square Footage 2,790 sqft
Price per Sqft $200
Subdivision West Wind Estates
MLS Listing ID 11153533
Sold Date 09/03/21
Style Georgian
Bedrooms 4
Full Baths 3
Year Built 1989
Annual Tax Amount $11,199
Tax Year 2020
Lot Size 10,454 Sqft
Lot Dimensions 76X148X74X140
Property Description
Welcome home! This absolutely stunning brick front house - ideally nestled on a premium, southern-facing lot in West Wind Estates - is the perfect place to call home! Upon entering enjoy a bright and spacious entry that offers the perfect place to greet guests, and a gorgeous home office thoughtfully nestled away from the main living spaces for privacy. Offering an adjacent full bath, the office space is perfect for use as a formal workspace or in-law suite! The main floor hosts a gorgeous living room that opens perfectly to the formal dining room, creating a gorgeously airy space for entertaining. A gourmet kitchen offers every attention to detail, including a large island with indoor grill; shimmering granite countertops; custom hickory cabinetry; glass subway tile backsplash; recessed lighting; pantry closet; and spacious eating area - perfect for every home chef! Through the kitchen, a stunning family room offers large architectural windows; brick front, wood burning fireplace; and vaulted ceilings with skylights to help keep the space bright and cheerful throughout the day. The main floor comes complete with a large mudroom situated near the garage entrance to help keep your family organized! Upstairs, revel in four spectacularly spacious bedrooms, including an opulent master suite featuring custom trim, tray ceilings, large walk-in closet, and stunning spa-inspired bath. Hosting both single and dual sink vanities; quartz countertops; separate shower; whirlpool tub; and vaulted ceilings, this luxurious space is the perfect place to begin and end every day. This home comes complete with one of the cleanest, unfinished basements on the market that can easily be used as additional storage or finished to suit, and an excellently maintained backyard oasis offering two stone patios and a large deck for enjoying all the summer sun. Updates include: sump pump (2017); gutters and gutter guards (2016); windows (front, 2012); roofing (2012); air conditioner (2010); and furnace (2009). Revel in the luxury of living in the perfect Naperville location only minutes to the elementary school, parks, and all the entertainment Downtown Naperville has to offer! See video walkthrough for more details.
Location
State IL
County Du Page
Community Park, Lake, Curbs, Sidewalks, Street Lights, Street Paved
Rooms
Basement Full
Interior
Interior Features Vaulted/Cathedral Ceilings, Skylight(s), Hardwood Floors, First Floor Laundry, First Floor Full Bath, Built-in Features, Walk-In Closet(s)
Heating Natural Gas, Forced Air
Cooling Central Air
Fireplaces Number 1
Fireplaces Type Wood Burning, Gas Starter
Fireplace Y
Laundry Sink
Exterior
Exterior Feature Deck, Patio
Garage Attached
Garage Spaces 2.0
Waterfront false
View Y/N true
Roof Type Asphalt
Building
Lot Description Landscaped, Mature Trees
Story 2 Stories
Foundation Concrete Perimeter
Sewer Public Sewer
Water Lake Michigan
New Construction false
Schools
Elementary Schools May Watts Elementary School
Middle Schools Hill Middle School
High Schools Metea Valley High School
School District 204, 204, 204
Others
HOA Fee Include None
Ownership Fee Simple
Special Listing Condition None
Read Less Info
Want to know what your home might be worth? Contact us for a FREE valuation!

Our team is ready to help you sell your home for the highest possible price ASAP
© 2024 Listings courtesy of MRED as distributed by MLS GRID. All Rights Reserved.
Bought with Lauren Mitrick Wood • Compass
GET MORE INFORMATION




