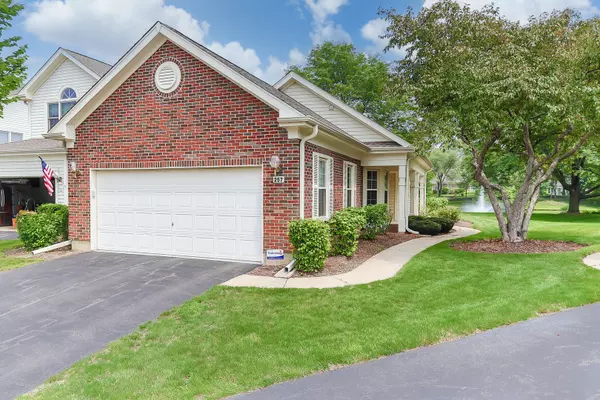For more information regarding the value of a property, please contact us for a free consultation.
Key Details
Sold Price $400,000
Property Type Townhouse
Sub Type Townhouse-Ranch
Listing Status Sold
Purchase Type For Sale
Square Footage 1,701 sqft
Price per Sqft $235
Subdivision Haverford
MLS Listing ID 11169550
Sold Date 08/26/21
Bedrooms 2
Full Baths 2
HOA Fees $277/mo
Year Built 1992
Annual Tax Amount $6,883
Tax Year 2019
Lot Dimensions COMMON
Property Description
You have not seen, nor will you find, a home with this level of contemporary and elegant renovation at this price in a location close to everything. Both the design and quality are truly fabulous. Haverford is one of the most desirable neighborhoods in east Schaumburg, and this beautiful 1-story town home is located on a small cul-de-sac overlooking sweeping lawns and the pond. As you step inside, you will immediately sense that this is the home you have been waiting for - offering all the key amenities. There are three elements to this home. First are the separate den and dining room. These flexible spaces are easily configured to their traditional design, home offices, or private spaces to get away. The second element is the open kitchen and living room. This is the natural gathering space in the home. The kitchen design is bold enough to be featured in a luxury magazine. White cabinetry, granite countertops, stainless steel appliances and beautiful fixtures. Imagine a day with friends and family helping to prepare a favorite meal while your guests relax in the living room and patio - all able to participate in the same conversation, with an unobstructed view of the lawns and water. The third element of the home are the private sanctuaries of the bedrooms. The master suite features a panoramic view of the lawn and pond. The suite has been renovated to the same high quality found throughout the home. Double vanities and dressing area, a luxury shower, and beautiful tile will delight you. Rich hardwood floors tie the public elements of the home together while carpeting in the bedrooms provide a quiet warmth in those spaces. A private patio is just outside the kitchen is perfect for those pleasant evenings. Minutes from the popular shopping and restaurants found in the Woodfield area plus easy access to 355 and 90. A meticulously maintained home, award winning schools and park district, all in a top-rated community. A 3D Tour is available for this home.
Location
State IL
County Cook
Rooms
Basement None
Interior
Interior Features Vaulted/Cathedral Ceilings, Hardwood Floors, First Floor Bedroom, First Floor Laundry, First Floor Full Bath, Walk-In Closet(s)
Heating Natural Gas, Forced Air
Cooling Central Air
Fireplaces Number 1
Fireplaces Type Attached Fireplace Doors/Screen, Gas Log
Fireplace Y
Appliance Double Oven, Range, Microwave, Dishwasher, High End Refrigerator, Washer, Dryer, Disposal, Stainless Steel Appliance(s)
Laundry In Unit, Sink
Exterior
Exterior Feature Patio, Storms/Screens, End Unit, Cable Access
Garage Attached
Garage Spaces 2.0
View Y/N true
Roof Type Asphalt
Building
Lot Description Common Grounds, Cul-De-Sac, Landscaped, Pond(s), Water View
Foundation Concrete Perimeter
Sewer Public Sewer, Sewer-Storm
Water Lake Michigan, Public
New Construction false
Schools
Elementary Schools Fairview Elementary School
Middle Schools Margaret Mead Junior High School
High Schools J B Conant High School
School District 54, 54, 211
Others
Pets Allowed Cats OK, Dogs OK
HOA Fee Include Insurance, Exterior Maintenance, Lawn Care, Scavenger, Snow Removal
Ownership Condo
Special Listing Condition None
Read Less Info
Want to know what your home might be worth? Contact us for a FREE valuation!

Our team is ready to help you sell your home for the highest possible price ASAP
© 2024 Listings courtesy of MRED as distributed by MLS GRID. All Rights Reserved.
Bought with Steven Cohen • @properties
GET MORE INFORMATION


