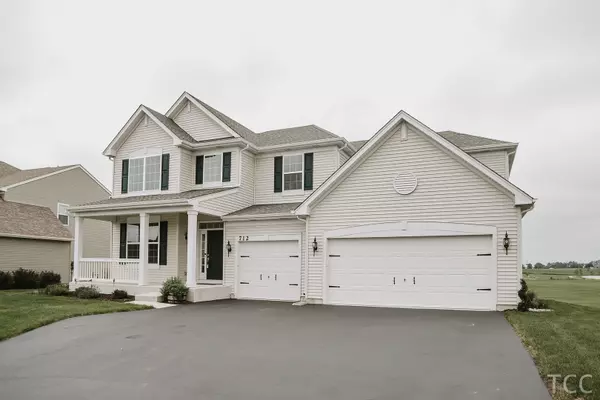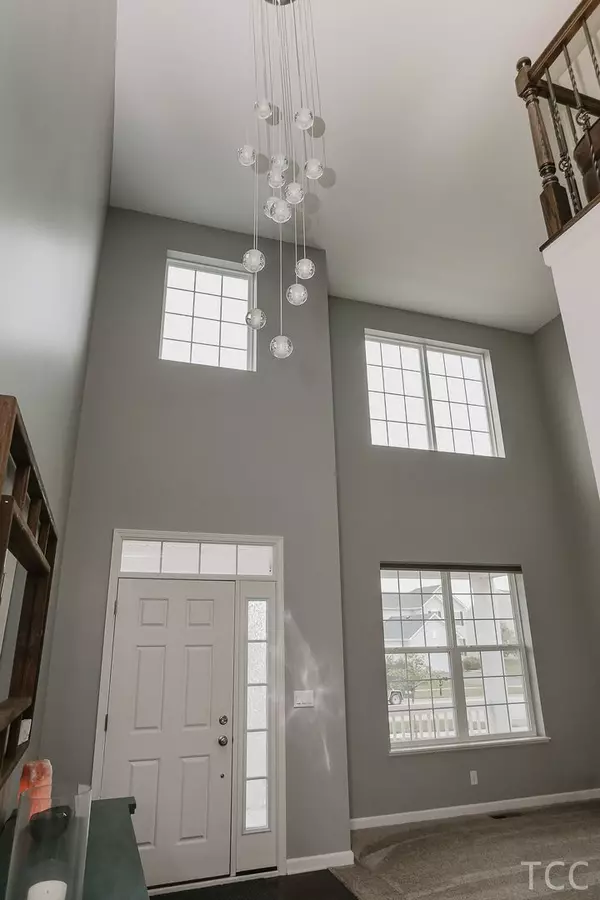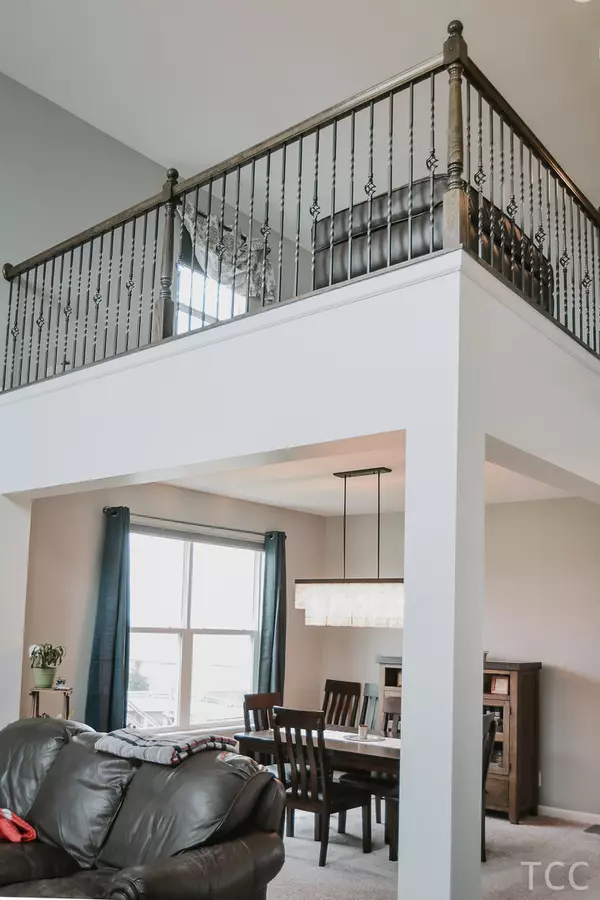For more information regarding the value of a property, please contact us for a free consultation.
Key Details
Sold Price $410,000
Property Type Single Family Home
Sub Type Detached Single
Listing Status Sold
Purchase Type For Sale
Square Footage 3,146 sqft
Price per Sqft $130
Subdivision Windett Ridge
MLS Listing ID 11154717
Sold Date 08/20/21
Bedrooms 4
Full Baths 2
Half Baths 1
HOA Fees $30/ann
Year Built 2017
Annual Tax Amount $12,195
Tax Year 2020
Lot Dimensions 62 X 120
Property Description
Like new construction, but even BETTER with amazing features!! 3146 sq ft McKinley model! Main floor features a vaulted foyer/living room entry, gorgeous upgraded kitchen has white cabinetry, modern bubble pendant lighting, hand-scraped Hickory wood floors in misty gray, spacious office could easily serve as a 5th bedroom! Antique bronze metal balusters lead you upstairs to 4 generously sized bedrooms + a big loft that overlooks below! Can lights abound in various places such as kit/FR/office, upgraded architectural shingle roof, huge 12'x25' deck built last year (being stained this week) with 13'x27' concrete patio below at walk-out. Large yard backs to green space/playground/cornfields is fully fenced with premium black aluminum. Cool greige paint on main floor, all window coverings blinds/curtains/rods stay! Custom built-in as you enter from garage, comfort height double vanities in both upstairs bathrooms, dual closets in master, separate garden tub/glass shower in main bath...too much to name! Garage has been fully insulated/drywalled/painted, floor of both garage and basement gleam with glossy sealed epoxy! Drip system on east side of home for plants. Easy access to shopping at Rt 47/Rt 34, Yorkville Schools, hospital right down the road. Welcome to your new home! It will go fast as it is in immaculate like-new condition.
Location
State IL
County Kendall
Community Park, Curbs, Sidewalks, Street Lights, Street Paved
Rooms
Basement Full, Walkout
Interior
Interior Features Vaulted/Cathedral Ceilings, Hardwood Floors, First Floor Laundry, Built-in Features, Walk-In Closet(s), Drapes/Blinds
Heating Natural Gas, Forced Air
Cooling Central Air
Fireplace N
Appliance Range, Dishwasher, Washer, Dryer, Disposal, Stainless Steel Appliance(s)
Exterior
Garage Attached
Garage Spaces 3.0
Waterfront false
View Y/N true
Roof Type Asphalt
Building
Story 2 Stories
Foundation Concrete Perimeter
Sewer Public Sewer
Water Public
New Construction false
Schools
Elementary Schools Circle Center Grade School
Middle Schools Yorkville Middle School
High Schools Yorkville High School
School District 115, 115, 115
Others
HOA Fee Include Other
Ownership Fee Simple w/ HO Assn.
Special Listing Condition None
Read Less Info
Want to know what your home might be worth? Contact us for a FREE valuation!

Our team is ready to help you sell your home for the highest possible price ASAP
© 2024 Listings courtesy of MRED as distributed by MLS GRID. All Rights Reserved.
Bought with Cindy Heckelsberg • Coldwell Banker Real Estate Group
GET MORE INFORMATION




