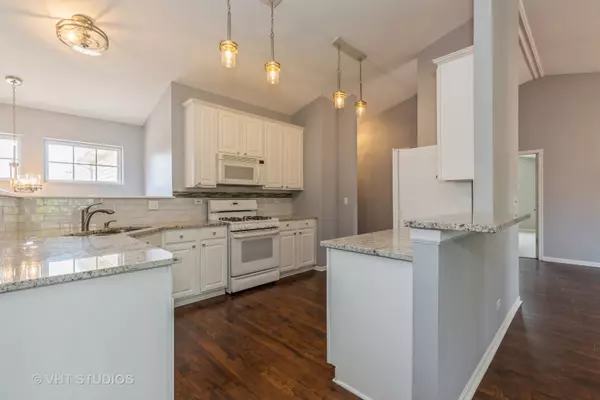For more information regarding the value of a property, please contact us for a free consultation.
Key Details
Sold Price $196,500
Property Type Condo
Sub Type Condo
Listing Status Sold
Purchase Type For Sale
Square Footage 1,481 sqft
Price per Sqft $132
MLS Listing ID 11130081
Sold Date 08/05/21
Bedrooms 3
Full Baths 2
HOA Fees $277/mo
Year Built 2002
Annual Tax Amount $5,262
Tax Year 2020
Lot Dimensions COMMON
Property Description
Welcome to your move-in ready townhome which has so much to offer! From the moment you walk in, you will fall in love with the open floor plan and neutral colors. All on the second level this 3-bedroom, 2 bath home is very spacious with a lot of amenities. The kitchen, updated with granite countertops and backsplash in 2018, has a new dishwasher (May 2021), refrigerator (Oct. 2018), and garbage disposal (fall of 2017). The Master Bedroom has a large walk-in closet and plenty of natural light coming in through the arched window. Also, from your Master Bedroom, you can enjoy the pond across the street with a walking path. Relax in your own private bathroom with soaking tub you can rejoice on those stressful days. Master bathroom also has double bowl vanity and a separate ceramic tile walk in shower. In the hall you will find your second bathroom with refinished tub and laundry room with GE washer and dryer (April 2017) and water heater installed in 2016. There is beautiful laminated flooring in the kitchen, living room and dining room. The dining room has a sliding door to the balcony to enjoy on those summer nights and for a gas grill. The living room has a beautiful fireplace with sconces that will stay. This home has updated light fixtures in the other bedrooms, bathrooms, kitchen, stairway and dining room (Spring of 2020). New garage door being installed 6/29/21 (garage door opener replaced 2017). All new Home Depot, Simonton 6500 Series Energy efficient windows installed December 2019, which comes with a lifetime warranty. Appreciate the maintenance free living of lawn, snow removal, outside maintenance and water/garbage are included in the assessment. Great Neighborhood Park, close to the train, shopping and Downtown Grayslake where you can take advantage of the pool, library, shops and restaurants. Hurry before this is gone. Call today and see this beautiful townhome!
Location
State IL
County Lake
Rooms
Basement None
Interior
Interior Features Vaulted/Cathedral Ceilings, Wood Laminate Floors, Laundry Hook-Up in Unit
Heating Natural Gas, Forced Air
Cooling Central Air
Fireplaces Number 1
Fireplaces Type Attached Fireplace Doors/Screen, Gas Log, Gas Starter
Fireplace Y
Appliance Range, Microwave, Dishwasher, Refrigerator, Washer, Dryer, Disposal
Laundry In Unit
Exterior
Exterior Feature Balcony
Garage Attached
Garage Spaces 2.0
Community Features Park
Waterfront false
View Y/N true
Roof Type Asphalt
Building
Lot Description Common Grounds
Foundation Concrete Perimeter
Sewer Sewer-Storm
Water Public
New Construction false
Schools
Elementary Schools Prairieview School
Middle Schools Grayslake Middle School
High Schools Grayslake Central High School
School District 46, 46, 127
Others
Pets Allowed Cats OK, Dogs OK
HOA Fee Include Water,Insurance,Exterior Maintenance,Lawn Care,Scavenger,Snow Removal
Ownership Condo
Special Listing Condition None
Read Less Info
Want to know what your home might be worth? Contact us for a FREE valuation!

Our team is ready to help you sell your home for the highest possible price ASAP
© 2024 Listings courtesy of MRED as distributed by MLS GRID. All Rights Reserved.
Bought with Jose Gozun • Midwest America Realty, Inc.
GET MORE INFORMATION




