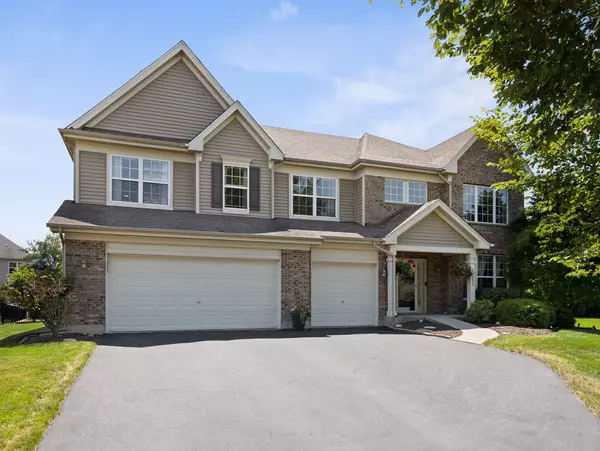For more information regarding the value of a property, please contact us for a free consultation.
Key Details
Sold Price $488,000
Property Type Single Family Home
Sub Type Detached Single
Listing Status Sold
Purchase Type For Sale
Square Footage 3,907 sqft
Price per Sqft $124
Subdivision River Hills
MLS Listing ID 11132522
Sold Date 08/13/21
Style Traditional
Bedrooms 4
Full Baths 2
Half Baths 1
HOA Fees $29/ann
Year Built 2007
Annual Tax Amount $10,661
Tax Year 2019
Lot Size 0.370 Acres
Lot Dimensions 65 X 143 X 129 X 207
Property Description
Looking for the Next Perfect House? This 4 Bedroom With Office/Loft is Set on One of the Largest Lots in the River Hills Subdivision. Very Light & Bright With Tile Floor in the Entry and Hallway and Wood Flooring in the Separate Living Room and Dining Room. The Foyer and Living Room have Soaring 2 Story Ceilings. The Staircase Features Gorgeous Wrought Iron With an Open Concept Loft and Bar Area or could be Great for A Work-At-Home Situation, Home Schooling, Play or TV Area or Add Walls and Very Easily Have Another Bedroom. Fantastic Over Sized Kitchen With Granite and Stainless Steel Appliances are Ready for Today's Chef. The Sunroom Off of the Kitchen is Light Bright with a Wall of Windows. The Primary Bedroom and Primary Bathroom are an Oasis Unto themselves. Luxury at its' Best. The Master Bedroom Retreat Is Perfect Place to Relax in the Garden Tub. The Master Bath Also features a Separate Shower, Water Closet and Dual sink Vanity. Both Bedrooms Upstairs Have Walk-in Closets. The Loft Has a Wet Bar and has Many Options for Uses. Outside there is a Fenced Yard Paver Patio for Entertaining in a Private Secluded Yard. There are So Many Reasons to Make This Your Next Home! From the Great Location, Easy Access to I-55 , Shopping Restaurants to the Award Winning Plainfield Schools This Home Stands Above All Others!!
Location
State IL
County Will
Community Park, Curbs, Sidewalks, Street Lights, Street Paved
Rooms
Basement Full
Interior
Interior Features Vaulted/Cathedral Ceilings, Hardwood Floors, First Floor Bedroom, First Floor Laundry, Walk-In Closet(s), Open Floorplan, Granite Counters, Separate Dining Room
Heating Natural Gas, Forced Air
Cooling Central Air
Fireplaces Number 1
Fireplaces Type Gas Log
Fireplace Y
Appliance Double Oven, Microwave, Dishwasher, High End Refrigerator, Disposal, Stainless Steel Appliance(s), Cooktop, Gas Cooktop
Exterior
Exterior Feature Patio, Brick Paver Patio, Storms/Screens
Garage Attached
Garage Spaces 3.0
View Y/N true
Roof Type Asphalt
Building
Lot Description Landscaped
Story 2 Stories
Foundation Concrete Perimeter
Sewer Public Sewer
Water Lake Michigan
New Construction false
Schools
Elementary Schools Bess Eichelberger Elementary Sch
Middle Schools John F Kennedy Middle School
High Schools Plainfield East High School
School District 202, 202, 202
Others
HOA Fee Include Other
Ownership Fee Simple w/ HO Assn.
Special Listing Condition None
Read Less Info
Want to know what your home might be worth? Contact us for a FREE valuation!

Our team is ready to help you sell your home for the highest possible price ASAP
© 2024 Listings courtesy of MRED as distributed by MLS GRID. All Rights Reserved.
Bought with Moiz Ali • Greatways Realty Inc
GET MORE INFORMATION




