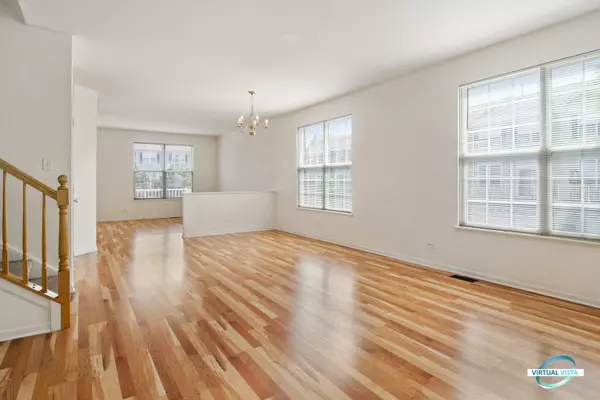For more information regarding the value of a property, please contact us for a free consultation.
Key Details
Sold Price $350,000
Property Type Townhouse
Sub Type T3-Townhouse 3+ Stories
Listing Status Sold
Purchase Type For Sale
Square Footage 2,376 sqft
Price per Sqft $147
Subdivision Lehigh Station
MLS Listing ID 11142722
Sold Date 08/09/21
Bedrooms 4
Full Baths 2
Half Baths 1
HOA Fees $226/mo
Year Built 2006
Annual Tax Amount $8,718
Tax Year 2020
Lot Dimensions COMMON
Property Description
This is a Move-in Ready incredible End Unit with English basement at a great location close to the RT-59 Metra station, shopping, restaurants and esteemed 204 school district. North facing, brick exterior townhome with spacious rooms all over. The first floor offers a spacious Living room, Family room and Dining areas with lot of ventilation and beautiful looking Wood Laminate flooring. A spacious kitchen with plenty of cabinets and newly installed Kitchen granite countertops with new refrigerator, new stove, new microwave, new dishwasher and new kitchen faucet. 2nd floor offers three spacious bedrooms with vinyl laminate wood flooring all over. The spacious master bedroom offers great ventilation and light with Volume ceiling, two walk-in closets, spacious master bath with Garden MASTERBATH option, stand-in shower and bath tub. The spacious room in ground floor (English basement) can be used as an office room/entertainment room or a bedroom. All school bus stops (Elementary/Middle/High School) very close and easy to watch the bus from the window. Walk to train, shopping, grocery, parks, walking trails, and endless amenities.
Location
State IL
County Du Page
Rooms
Basement Full
Interior
Interior Features Vaulted/Cathedral Ceilings, Hardwood Floors, Wood Laminate Floors, Walk-In Closet(s)
Heating Natural Gas, Forced Air
Cooling Central Air
Fireplace Y
Appliance Range, Microwave, Dishwasher, Refrigerator, Washer, Dryer, Disposal, Stainless Steel Appliance(s)
Laundry Sink
Exterior
Exterior Feature Deck, Patio, End Unit
Parking Features Attached
Garage Spaces 2.0
Community Features Park
View Y/N true
Roof Type Asphalt
Building
Lot Description Corner Lot, Sidewalks, Streetlights
Foundation Concrete Perimeter
Sewer Public Sewer
Water Public
New Construction false
Schools
Elementary Schools May Watts Elementary School
Middle Schools Hill Middle School
High Schools Metea Valley High School
School District 204, 204, 204
Others
Pets Allowed Cats OK, Dogs OK
HOA Fee Include Insurance,Exterior Maintenance,Lawn Care,Snow Removal
Ownership Condo
Special Listing Condition None
Read Less Info
Want to know what your home might be worth? Contact us for a FREE valuation!

Our team is ready to help you sell your home for the highest possible price ASAP
© 2024 Listings courtesy of MRED as distributed by MLS GRID. All Rights Reserved.
Bought with Michael Lenz • RE/MAX of Naperville
GET MORE INFORMATION




