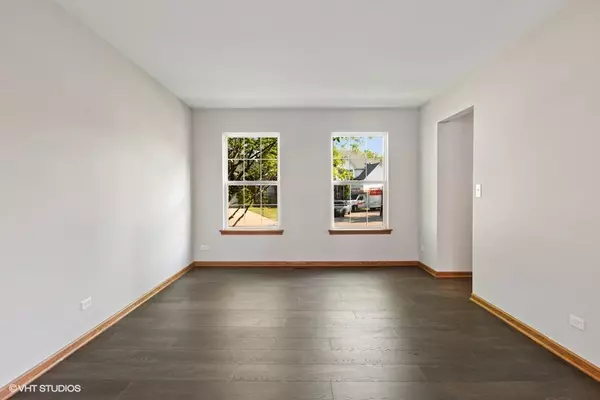For more information regarding the value of a property, please contact us for a free consultation.
Key Details
Sold Price $335,000
Property Type Single Family Home
Sub Type Detached Single
Listing Status Sold
Purchase Type For Sale
Square Footage 3,446 sqft
Price per Sqft $97
Subdivision Concord Hills
MLS Listing ID 11109736
Sold Date 07/27/21
Bedrooms 4
Full Baths 3
Year Built 1998
Annual Tax Amount $7,311
Tax Year 2020
Lot Size 10,890 Sqft
Lot Dimensions 10890
Property Description
HIGHEST AND BEST DUE MON 6/7 at 7pm! Welcome to your next home! A semi-custom model of the Concord Hills subdivision nestled into the back of Meadowbrook. Spacious first floor that flows effortlessly! 2.5 car garage - fit your vehicles and still have plenty of space for your tool boxes and hobby area! A variety of room sizes upstairs - 4 bedrooms including a large master suite with 2 walk-in closets, bright rooms with spacious closets - any of them could make a beautiful home office! Full bathroom with dual sinks upstairs as well. Enjoy your new deck area and pool - great for parties and summer activities! Plenty of space for your patio set up, grill, pool toys, fire pit, whatever your backyard entertaining dreams need! So many brand new updates! Truly a "move-in" ready home. 2021 Updates: Brand new SS stove, hood vent, and fridge. New Pella slider installed. Granite counters and backsplash in kitchen. Wood laminate flooring in Master and throughout the first floor. Full remodel of Master bath and upstairs bathroom. Windows were serviced to remove all condensation and replaced cracked ones. Carpet on the stairs and 2nd floor. Fresh paint through the entire house (exception of 1 bedroom which was updated in 2019). Deck railing and fence stain. Professionally landscaped. Garage floor was all just redone with slip proof and chemical resistant epoxy. All done by a professional contractor. Roof was done in 2020. New pool liner was done 2019. Kitchen Cabinets and Dishwasher were 2017. Owned and loved by one family since original construction. Only regret is waiting this long to make the updates they've always wanted just to sell it! Now it's your turn to enjoy all that 8 Sugar Creek has to offer!
Location
State IL
County Mc Henry
Rooms
Basement Full
Interior
Interior Features Wood Laminate Floors, First Floor Laundry, First Floor Full Bath, Walk-In Closet(s), Granite Counters, Separate Dining Room
Heating Natural Gas
Cooling Central Air
Fireplaces Number 1
Fireplaces Type Wood Burning, Gas Starter
Fireplace Y
Appliance Range, Dishwasher, Refrigerator, Washer, Dryer, Disposal, Stainless Steel Appliance(s), Range Hood, Water Softener Owned
Laundry Electric Dryer Hookup, Laundry Closet
Exterior
Exterior Feature Deck, Above Ground Pool
Garage Attached
Garage Spaces 2.5
Pool above ground pool
View Y/N true
Roof Type Asphalt
Building
Lot Description Cul-De-Sac
Story 2 Stories
Sewer Public Sewer
Water Public
New Construction false
Schools
School District 158, 158, 158
Others
HOA Fee Include None
Ownership Fee Simple
Special Listing Condition None
Read Less Info
Want to know what your home might be worth? Contact us for a FREE valuation!

Our team is ready to help you sell your home for the highest possible price ASAP
© 2024 Listings courtesy of MRED as distributed by MLS GRID. All Rights Reserved.
Bought with Adalberto Sanchez-Arias • A&O Dream Key Real Estate
GET MORE INFORMATION




