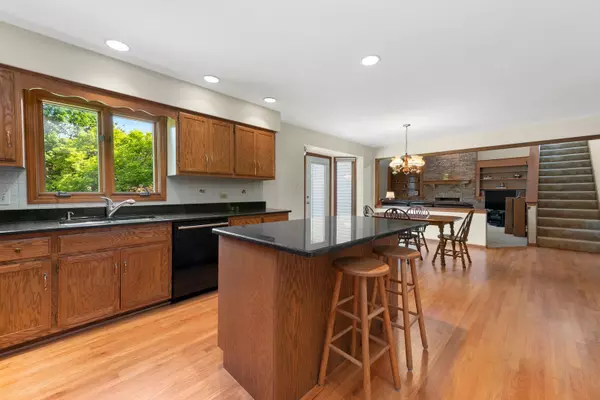For more information regarding the value of a property, please contact us for a free consultation.
Key Details
Sold Price $520,000
Property Type Single Family Home
Sub Type Detached Single
Listing Status Sold
Purchase Type For Sale
Square Footage 3,539 sqft
Price per Sqft $146
Subdivision West Wind Estates
MLS Listing ID 11104434
Sold Date 07/23/21
Bedrooms 4
Full Baths 3
Year Built 1989
Annual Tax Amount $11,993
Tax Year 2019
Lot Size 10,018 Sqft
Lot Dimensions 75X134
Property Description
Welcome home! This incredible, West Wind Estates home boasts quality craftsmanship throughout! Upon entering, enjoy a fabulous two-story entry and traditional floor plan offering a formal living room and dining room. Through the dining room, revel in an extremely spacious kitchen hosting lots of cabinet and counter space, and a large eating area perfect for enjoying breakfast and other quick meals. The kitchen opens beautifully to a bright, inviting family room offering vaulted ceilings, brick fireplace, and second staircase leading to the second floor - the perfect space for hosting family and friends! The main floor also hosts a home office with an adjacent full bath, perfect for use as a fifth bedroom; mudroom; and separate laundry room. Upstairs, enjoy four large bedrooms - including a luxe master suite with walk-in closet and private bath - and small loft space ideal for use as a learning or reading nook. This home comes complete with a large unfinished basement perfect for customizing to suit your needs, and backyard with a large deck for outdoor entertaining! Updates include: brand new washer/dryer (2021); new air conditioner (2020); and updated water heater (2019). Ideally located within walking distance to the elementary school, parks, and many outdoor activities. Revel in the luxury of living only minutes to lots of shopping and dining, and only 10 minutes to the highway and Metra for easy commuting. You won't want to miss your chance to own this beautiful, lovingly maintained home! See video walkthrough for more details.
Location
State IL
County Du Page
Rooms
Basement Full
Interior
Interior Features Vaulted/Cathedral Ceilings, Skylight(s), Bar-Wet, Hardwood Floors, First Floor Laundry
Heating Natural Gas, Forced Air
Cooling Central Air
Fireplaces Number 1
Fireplace Y
Exterior
Exterior Feature Deck
Garage Attached
Garage Spaces 2.0
Waterfront false
View Y/N true
Roof Type Asphalt
Building
Story 2 Stories
Sewer Public Sewer
Water Public
New Construction false
Schools
Elementary Schools May Watts Elementary School
Middle Schools Hill Middle School
High Schools Metea Valley High School
School District 204, 204, 204
Others
HOA Fee Include None
Ownership Fee Simple
Special Listing Condition None
Read Less Info
Want to know what your home might be worth? Contact us for a FREE valuation!

Our team is ready to help you sell your home for the highest possible price ASAP
© 2024 Listings courtesy of MRED as distributed by MLS GRID. All Rights Reserved.
Bought with Patty Focken • Coldwell Banker Realty
GET MORE INFORMATION




