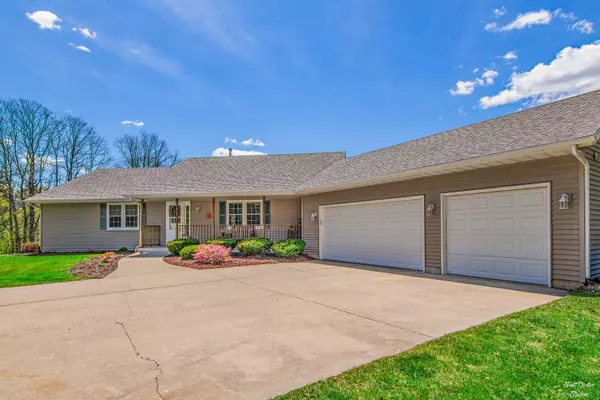For more information regarding the value of a property, please contact us for a free consultation.
Key Details
Sold Price $375,000
Property Type Single Family Home
Sub Type Detached Single
Listing Status Sold
Purchase Type For Sale
Square Footage 2,559 sqft
Price per Sqft $146
MLS Listing ID 11087257
Sold Date 07/12/21
Style Ranch
Bedrooms 3
Full Baths 2
Half Baths 1
Year Built 1999
Annual Tax Amount $8,498
Tax Year 2020
Lot Size 5.000 Acres
Property Description
This majestic and private 3-bedroom 2.5-bathroom home located in the countryside of Caledonia has a lot to offer. The sprawling landscape of this home provides the perfect environment for nature lovers. This ranch style open concept home features an updated kitchen with stainless steel appliances, granite counter tops, refreshed cabinets and an eat in area. The home has two generously sized bedrooms located on the main floor. The main bedroom includes a newly renovated bathroom with double vanity, walk in shower and stand-alone tub. The finished walk out basement offers a large area for a second family room or is a great space for entertaining. The third bedroom is located on the lower level and includes its own private full bathroom. This property has had many updates, including new roof in 2021, new driveway in 2020 and windows in 2017 with a transferable warranty. The 5-acre lot has the perfect mixture of wooded area with a creek and open land. The yard includes a chicken coup, swimming pool, large deck, and playground area. The home backs up to the Kinnikinnick Creek Conservation Area that provides you with 429 acres of scenic views. Enjoy access to the 3.5 miles of hiking trails, 3.5 miles of horse trails, two picnic shelters and a toboggan run. Located a short distance from shopping and the interstate.
Location
State IL
County Boone
Community Horse-Riding Trails
Rooms
Basement Full, Walkout
Interior
Interior Features Vaulted/Cathedral Ceilings, Hardwood Floors, Open Floorplan, Granite Counters
Heating Propane
Cooling Central Air
Fireplace N
Laundry In Unit
Exterior
Exterior Feature Deck, Porch, Above Ground Pool, Fire Pit
Garage Attached
Garage Spaces 3.0
Pool above ground pool
Waterfront false
View Y/N true
Roof Type Asphalt
Building
Lot Description Forest Preserve Adjacent, Horses Allowed, Backs to Trees/Woods
Story 1 Story
Foundation Concrete Perimeter
Sewer Septic-Private
Water Private Well
New Construction false
Schools
Elementary Schools Manchester Elementary School
Middle Schools North Boone Middle School
High Schools North Boone High School
School District 200, 200, 200
Others
HOA Fee Include None
Ownership Fee Simple
Special Listing Condition None
Read Less Info
Want to know what your home might be worth? Contact us for a FREE valuation!

Our team is ready to help you sell your home for the highest possible price ASAP
© 2024 Listings courtesy of MRED as distributed by MLS GRID. All Rights Reserved.
Bought with Karen Stubler • RE/MAX Suburban
GET MORE INFORMATION




