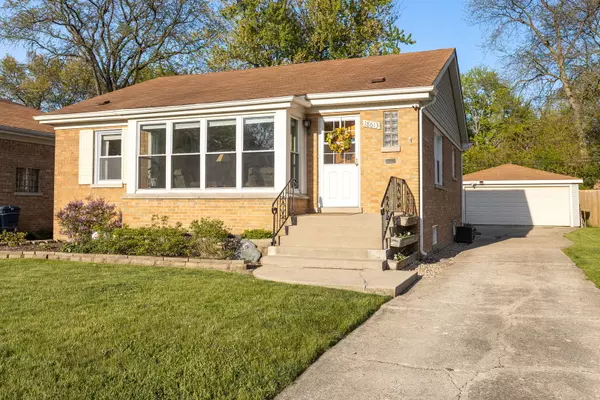For more information regarding the value of a property, please contact us for a free consultation.
Key Details
Sold Price $230,000
Property Type Single Family Home
Sub Type Detached Single
Listing Status Sold
Purchase Type For Sale
Square Footage 1,177 sqft
Price per Sqft $195
Subdivision Southgate
MLS Listing ID 11087980
Sold Date 06/30/21
Style Ranch
Bedrooms 3
Full Baths 1
Year Built 1951
Annual Tax Amount $5,973
Tax Year 2019
Lot Size 7,753 Sqft
Lot Dimensions 57X135
Property Description
Start Planning for Long Summer Days & Nights as You Fire Up the Grill & Hang by the Fire Pit in Your New Backyard Oasis! Not a Fan of the Heat? Cool Off in Your Finished Basement, Ready to Entertain Friends & Family with a Full Custom Bar! Located in the Desired Southgate Neighborhood, this Lovely Ranch Features: Beautiful Oak Hardwood Floors / Freshly Painted / Updated Eat-In Kitchen with Corian Counters, Stainless Steel Appliances, Ceramic Tile & Easy Access to the Backyard / Large Updated Bath with Tile Surround, New Faucet & Resurfaced Tub / Large Master Bedroom / 2017 Hot Water Heater / 2011 Furnace / New Basement Windows in 2020 / New Windows in Master Bedroom, Living Room & Dining Room in 2021 / All Other Windows Replaced in 2009 / Fenced-In Backyard with Brick Paver Patio & Fire Pit in 2015 / Finished Basement with Bar, Cozy Family Room & 3rd Bedroom / Stunning Full Custom Bar is Complete with Two Tap Kegerator, Wine Fridge & Shelving (Bar Stools Stay!) / Laundry Room Updated in 2017 with New Flooring, Sink & Cedar Shelves. Close to Parks, Great Schools & Restaurants, this One is Sure to Go Quickly! Call Today for a Private Showing.
Location
State IL
County Cook
Community Curbs, Sidewalks, Street Lights, Street Paved
Rooms
Basement Full
Interior
Interior Features Bar-Dry, Hardwood Floors, First Floor Bedroom, First Floor Full Bath
Heating Natural Gas, Forced Air
Cooling Central Air
Fireplace Y
Appliance Range, Microwave, Dishwasher, Refrigerator, Washer, Dryer, Stainless Steel Appliance(s), Wine Refrigerator
Laundry In Unit, Sink
Exterior
Exterior Feature Brick Paver Patio, Storms/Screens, Fire Pit
Garage Detached
Garage Spaces 2.0
Waterfront false
View Y/N true
Roof Type Asphalt
Building
Lot Description Fenced Yard, Sidewalks, Streetlights
Story 1 Story
Foundation Concrete Perimeter
Sewer Public Sewer, Overhead Sewers
Water Lake Michigan, Public
New Construction false
Schools
High Schools Homewood-Flossmoor High School
School District 153, 153, 233
Others
HOA Fee Include None
Ownership Fee Simple
Special Listing Condition None
Read Less Info
Want to know what your home might be worth? Contact us for a FREE valuation!

Our team is ready to help you sell your home for the highest possible price ASAP
© 2024 Listings courtesy of MRED as distributed by MLS GRID. All Rights Reserved.
Bought with Corey Davis • Corona Realty Group, Inc.
GET MORE INFORMATION




