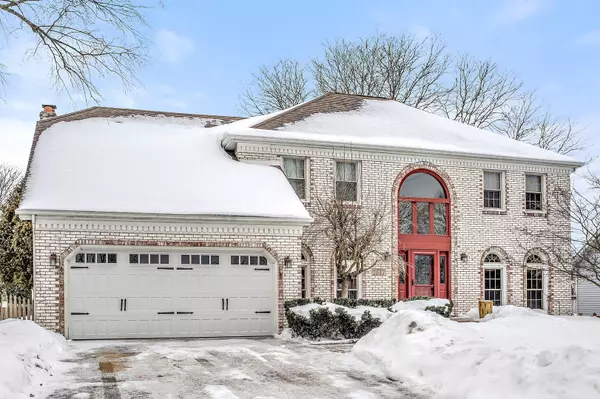For more information regarding the value of a property, please contact us for a free consultation.
Key Details
Sold Price $495,000
Property Type Single Family Home
Sub Type Detached Single
Listing Status Sold
Purchase Type For Sale
Square Footage 2,862 sqft
Price per Sqft $172
Subdivision West Wind Estates
MLS Listing ID 11019566
Sold Date 04/29/21
Style Colonial
Bedrooms 3
Full Baths 2
Half Baths 1
Year Built 1988
Annual Tax Amount $11,129
Tax Year 2019
Lot Size 10,393 Sqft
Lot Dimensions 134X85
Property Description
Welcome to your new home! Picture perfect and ready to go! Love at first sight! Classy clean lines, white brick, sharp newer front door with transom window above, updated exterior lights, brick driveway and walkway! Step inside and feel right at home! Sparkling clean and thoughtfully updated! Two story entry hallway -airy and bright, with hardwood floors. Conveniently located by the front entrance office- ideal for meeting clients or working from home! Large living room! Spacious dining room! Kitchen with garden window, abundance of cabinets, center island, huge pantry, eat-in-area and access to deck! Vaulted family room with skylights, wet bar, stylish brick fireplace and spiral staircase to second floor loft! Go up the stairs to the loft and explore the endless possibilities! Playroom, TV lounge, classroom for e-learning, or easy additional bedroom conversion! Enormous master bedroom suite !Light and bright, true retreat with the tray ceilings, walk-in-closet with custom organizer, recently renovated private bath with whirlpool, grand shower, double sink and skylight! Additional bedrooms with ceiling fans, ample closet space and big windows! Finished basement with new carpeting in rec room, another bedroom/office. Additional rooms in basement include craft room, and crawl for extra storage! Fenced yard! Beautiful maintenance free trex deck! Many recent improvements: windows- encased in aluminum, window treatments, front and rear doors with storm screens, garage door, sump pump with back up, re-shingled roof with leaf guard gutters, extra attic insulation and temperature controlled attic fan, furnace with whole house humidifier and electrostatic filter, A/C, hot water heather, and the list goes on and on. Located in a desirable neighborhood, with close proximity to shopping, parks, transportation! Award wining schools too! What are you waiting for? Pick up the phone and call for an appointment now!
Location
State IL
County Du Page
Rooms
Basement Partial
Interior
Interior Features Vaulted/Cathedral Ceilings, First Floor Laundry, Walk-In Closet(s)
Heating Natural Gas, Forced Air
Cooling Central Air
Fireplaces Number 1
Fireplaces Type Wood Burning, Gas Starter
Fireplace Y
Appliance Range, Microwave, Dishwasher, Refrigerator, Washer, Dryer
Exterior
Exterior Feature Deck
Garage Attached
Garage Spaces 2.0
Waterfront false
View Y/N true
Roof Type Asphalt
Building
Story 2 Stories
Foundation Concrete Perimeter
Sewer Public Sewer
Water Lake Michigan, Public
New Construction false
Schools
Elementary Schools May Watts Elementary School
Middle Schools Hill Middle School
High Schools Metea Valley High School
School District 204, 204, 204
Others
HOA Fee Include None
Ownership Fee Simple
Special Listing Condition None
Read Less Info
Want to know what your home might be worth? Contact us for a FREE valuation!

Our team is ready to help you sell your home for the highest possible price ASAP
© 2024 Listings courtesy of MRED as distributed by MLS GRID. All Rights Reserved.
Bought with Lori Johanneson • @properties
GET MORE INFORMATION




